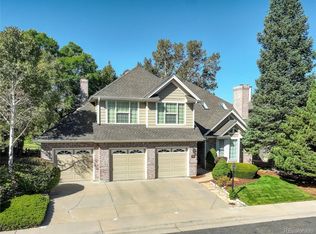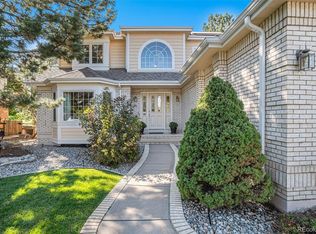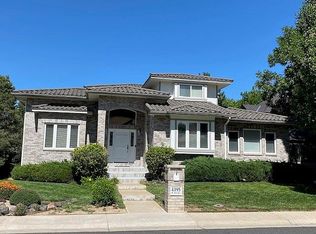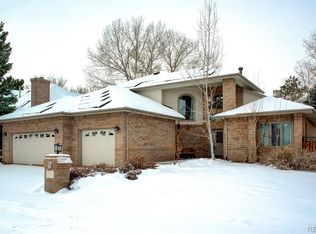Sold for $750,000
$750,000
9805 Raleigh Street, Westminster, CO 80031
3beds
3,496sqft
Single Family Residence
Built in 1987
7,420 Square Feet Lot
$792,300 Zestimate®
$215/sqft
$3,460 Estimated rent
Home value
$792,300
$753,000 - $840,000
$3,460/mo
Zestimate® history
Loading...
Owner options
Explore your selling options
What's special
Welcome to this stunning 3 bedroom, 2.5 bath house located on a serene golf course. This property offers a luxurious living experience with its spacious interior and beautiful design features. As you step inside, you will be greeted by the grandeur of the vaulted ceilings that create a sense of openness and elegance. The natural light flows through the expansive windows and illuminates the space, highlighting the beautiful hardwood floors and premium finishes. The kitchen is a chef's dream with a Subzero refrigerator and a Bosh oven. The spacious countertops and ample cabinet space provide plenty of room to cook and entertain, making this kitchen the perfect hub for family and friends to gather. The bedrooms are all generously sized and offer comfortable retreats for rest and relaxation. The primary bedroom features an ensuite bathroom, complete with a large soaking tub and a separate shower, perfect for unwinding after a long day. This home also offers breathtaking views of the golf course, adding to the tranquil and peaceful atmosphere. Imagine enjoying your morning coffee or evening cocktail on the patio as you take in the beautiful scenery. With its premium amenities and beautiful design, this home is truly a gem. Come and experience the luxurious lifestyle that awaits you!
Zillow last checked: 8 hours ago
Listing updated: September 13, 2023 at 08:44pm
Listed by:
Christopher Russell 469-774-5103 chris.russell@homewithimpact.com,
Your Castle Real Estate Inc,
iMPACT Team 303-962-4272,
Your Castle Real Estate Inc
Bought with:
Katelyn Kelley
WK Real Estate
Source: REcolorado,MLS#: 5949640
Facts & features
Interior
Bedrooms & bathrooms
- Bedrooms: 3
- Bathrooms: 3
- Full bathrooms: 2
- 1/2 bathrooms: 1
- Main level bathrooms: 1
Primary bedroom
- Level: Upper
Bedroom
- Level: Upper
Bedroom
- Level: Upper
Primary bathroom
- Level: Upper
Bathroom
- Level: Main
Bathroom
- Level: Upper
Dining room
- Level: Main
Family room
- Level: Main
Kitchen
- Level: Main
Living room
- Level: Main
Mud room
- Level: Main
Heating
- Forced Air
Cooling
- Attic Fan, Central Air
Appliances
- Included: Cooktop, Dishwasher, Disposal, Gas Water Heater, Microwave, Oven, Refrigerator
Features
- Built-in Features, Ceiling Fan(s), Entrance Foyer, Five Piece Bath, Granite Counters, High Ceilings, Kitchen Island, Primary Suite, Smoke Free, Sound System, Walk-In Closet(s)
- Flooring: Carpet, Tile, Wood
- Windows: Double Pane Windows
- Basement: Unfinished
- Number of fireplaces: 1
- Fireplace features: Gas
Interior area
- Total structure area: 3,496
- Total interior livable area: 3,496 sqft
- Finished area above ground: 2,247
- Finished area below ground: 0
Property
Parking
- Total spaces: 2
- Parking features: Concrete
- Attached garage spaces: 2
Features
- Levels: Two
- Stories: 2
- Patio & porch: Covered, Deck, Patio
- Exterior features: Gas Valve, Rain Gutters, Smart Irrigation
- Has view: Yes
- View description: Golf Course, Mountain(s)
Lot
- Size: 7,420 sqft
- Features: Landscaped, Many Trees, On Golf Course, Sprinklers In Front, Sprinklers In Rear
Details
- Parcel number: R0047212
- Special conditions: Standard
- Other equipment: Home Theater
Construction
Type & style
- Home type: SingleFamily
- Architectural style: Traditional
- Property subtype: Single Family Residence
Materials
- Brick, Wood Siding
- Foundation: Concrete Perimeter
- Roof: Composition
Condition
- Year built: 1987
Utilities & green energy
- Sewer: Public Sewer
- Water: Public
Green energy
- Energy efficient items: Windows
Community & neighborhood
Security
- Security features: Security System, Video Doorbell
Location
- Region: Westminster
- Subdivision: Hyland Greens East
HOA & financial
HOA
- Has HOA: Yes
- HOA fee: $475 semi-annually
- Amenities included: Golf Course, Pool, Tennis Court(s)
- Association name: Hyland Greens East Association
- Association phone: 303-429-2611
Other
Other facts
- Listing terms: Cash,Conventional,FHA,VA Loan
- Ownership: Individual
- Road surface type: Paved
Price history
| Date | Event | Price |
|---|---|---|
| 7/10/2023 | Sold | $750,000+91.3%$215/sqft |
Source: | ||
| 4/12/2005 | Sold | $392,000+28.5%$112/sqft |
Source: Public Record Report a problem | ||
| 1/25/2000 | Sold | $305,000+19.9%$87/sqft |
Source: Public Record Report a problem | ||
| 2/17/1998 | Sold | $254,400$73/sqft |
Source: Public Record Report a problem | ||
Public tax history
| Year | Property taxes | Tax assessment |
|---|---|---|
| 2025 | $5,449 +14.5% | $54,870 -9.4% |
| 2024 | $4,761 +29.9% | $60,540 |
| 2023 | $3,665 -2.9% | $60,540 +40.6% |
Find assessor info on the county website
Neighborhood: 80031
Nearby schools
GreatSchools rating
- 5/10Sunset Ridge Elementary SchoolGrades: PK-6Distance: 0.8 mi
- 2/10Shaw Heights Middle SchoolGrades: 6-8Distance: 1.4 mi
- 2/10Westminster High SchoolGrades: 9-12Distance: 3.6 mi
Schools provided by the listing agent
- Elementary: Sunset Ridge
- Middle: Shaw Heights
- High: Westminster
- District: Westminster Public Schools
Source: REcolorado. This data may not be complete. We recommend contacting the local school district to confirm school assignments for this home.
Get a cash offer in 3 minutes
Find out how much your home could sell for in as little as 3 minutes with a no-obligation cash offer.
Estimated market value
$792,300



