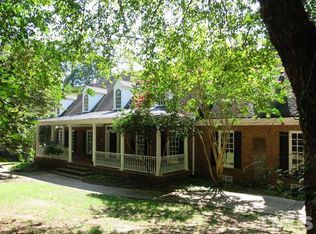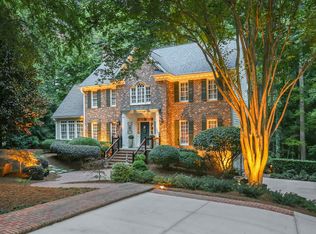Pristine, large, luxury home in popular Sheffield Manor with community clubhouse, pool and tennis. Large wooded lot on cul de sac. This home has it all - privacy and location. Minutes to Falls Lake and various nature parks as well as WakeMed Hospital, a great variety of shops and activities and one of the best K-12 private schools: Ravenscroft. Easy commute to 540 makes this location very accessible. Newly renovated basement w/ kitchenette could be in-law or teen suite. Over 130k in upgrades. Must see!
This property is off market, which means it's not currently listed for sale or rent on Zillow. This may be different from what's available on other websites or public sources.

