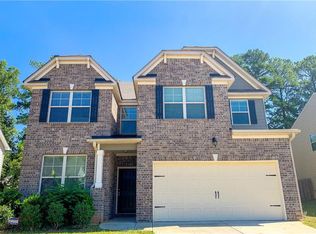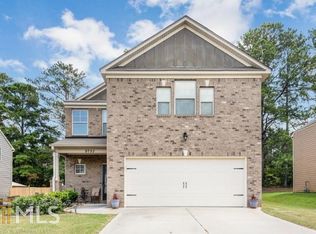JUST IN TIME FOR WINTER!! This cozy yet spacious 4 Bed, 2.5 bath home has your name written all over it!! Recent FHA Appraisal /INSPECTION!! Most notable features include, elegant crown molding throughout, new windows, custom blinds & fresh coat of paint. Also, stainless steel appliances, new microwave, like-new carpet with thick padding, new faucets, Large Master Bedroom w/sitting area, His and Her closets & double vanity in En Suite. The front entrance has radiant landscaping with a sprinkler system & spacious backyard. ASK ABOUT LEASE PURCHASE OPTION.
This property is off market, which means it's not currently listed for sale or rent on Zillow. This may be different from what's available on other websites or public sources.

