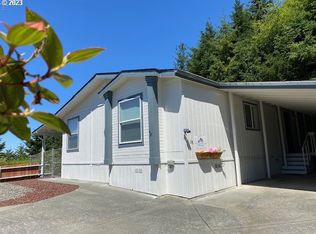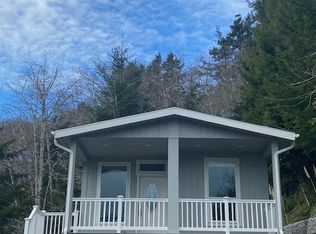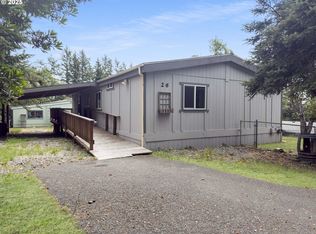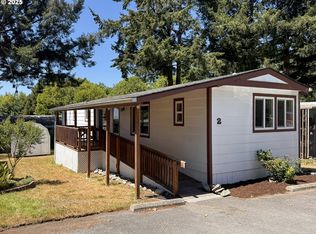Sold
$145,000
98041 Hallway Rd Space 40, Brookings, OR 97415
2beds
1,188sqft
Residential, Manufactured Home
Built in 2007
-- sqft lot
$-- Zestimate®
$122/sqft
$1,476 Estimated rent
Home value
Not available
Estimated sales range
Not available
$1,476/mo
Zestimate® history
Loading...
Owner options
Explore your selling options
What's special
SELLERS ARE OFFERING A CREDIT TO BUYERS UP TO A YEAR OF SPACE RENT!!! WILL LOOK AT ALL OFFERS!!! HIGHLY MOTIVATED SELLERS!!! Ocean Views and Quiet location in a 55+ park. Discover this very well maintained 2007 manufactured home, nestled on a hill, just minutes from the Ocean, River and Port of Brookings-Harbor. Enjoy the ocean views from your living room window or unwind on the spacious covered porch where you can enjoy coastal weather year-round. It’s the perfect spot for a cup of coffee or glass of wine. The moment you step inside, you will be enamored with the vaulted ceiling and windows with views of the beautiful outdoors and the sunsets over the ocean. The open-concept layout flows effortlessly, making entertaining a breeze. The ample kitchen comes complete with new stainless-steel appliances, spacious pantry and eating bar. From the kitchen step into the roomy laundry room with ample storage and newer Washer/Dryer. The primary bedroom includes a walk-in closet and its own ensuite bathroom. New roof in 2020. Recent Home inspection performed. Two car carport plus one additional parking space.
Zillow last checked: 8 hours ago
Listing updated: November 12, 2025 at 08:54am
Listed by:
Eric Dremann 541-412-9535,
RE/MAX Coast and Country
Bought with:
Eric Dremann, 201236125
RE/MAX Coast and Country
Source: RMLS (OR),MLS#: 115087382
Facts & features
Interior
Bedrooms & bathrooms
- Bedrooms: 2
- Bathrooms: 2
- Full bathrooms: 2
- Main level bathrooms: 2
Primary bedroom
- Level: Main
Bedroom 2
- Level: Main
Heating
- Forced Air
Cooling
- None
Appliances
- Included: Dishwasher, Free-Standing Range, Free-Standing Refrigerator, Microwave, Stainless Steel Appliance(s), Washer/Dryer, Electric Water Heater
- Laundry: Laundry Room
Features
- High Ceilings, Soaking Tub
- Flooring: Wall to Wall Carpet
- Windows: Double Pane Windows, Vinyl Frames
- Basement: Crawl Space
Interior area
- Total structure area: 1,188
- Total interior livable area: 1,188 sqft
Property
Parking
- Parking features: Carport, Off Street
- Has carport: Yes
Features
- Stories: 1
- Patio & porch: Covered Deck
- Has view: Yes
- View description: Ocean
- Has water view: Yes
- Water view: Ocean
Lot
- Features: SqFt 0K to 2999
Details
- Parcel number: M36856
- On leased land: Yes
- Lease amount: $900
- Land lease expiration date: 9223286400000
Construction
Type & style
- Home type: MobileManufactured
- Property subtype: Residential, Manufactured Home
Materials
- Cement Siding, Wood Siding
- Foundation: Pillar/Post/Pier
- Roof: Composition
Condition
- Resale
- New construction: No
- Year built: 2007
Utilities & green energy
- Sewer: Public Sewer
- Water: Public
- Utilities for property: Cable Connected
Community & neighborhood
Location
- Region: Brookings
Other
Other facts
- Body type: Double Wide
- Listing terms: Call Listing Agent,Cash,Other
- Road surface type: Paved
Price history
| Date | Event | Price |
|---|---|---|
| 11/12/2025 | Sold | $145,000$122/sqft |
Source: | ||
| 10/18/2025 | Pending sale | $145,000$122/sqft |
Source: | ||
| 10/11/2025 | Price change | $145,000-2.7%$122/sqft |
Source: | ||
| 9/21/2025 | Price change | $149,000-11.8%$125/sqft |
Source: | ||
| 8/17/2025 | Listed for sale | $169,000$142/sqft |
Source: | ||
Public tax history
| Year | Property taxes | Tax assessment |
|---|---|---|
| 2018 | $383 +4.2% | $55,780 +7.7% |
| 2017 | $367 -37.3% | $51,810 -40.2% |
| 2016 | $586 +78.4% | $86,640 +82.5% |
Find assessor info on the county website
Neighborhood: 97415
Nearby schools
GreatSchools rating
- 5/10Kalmiopsis Elementary SchoolGrades: K-5Distance: 1.5 mi
- 5/10Azalea Middle SchoolGrades: 6-8Distance: 1.4 mi
- 4/10Brookings-Harbor High SchoolGrades: 9-12Distance: 1.4 mi
Schools provided by the listing agent
- Elementary: Driftwood
- Middle: Azalea
- High: Brookings-Harbr
Source: RMLS (OR). This data may not be complete. We recommend contacting the local school district to confirm school assignments for this home.



