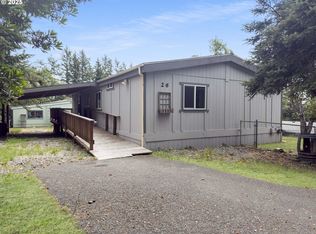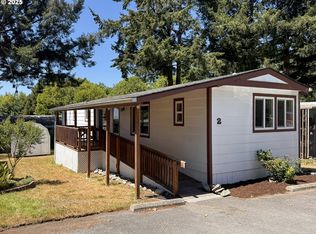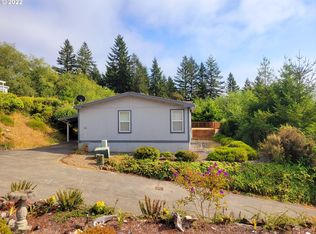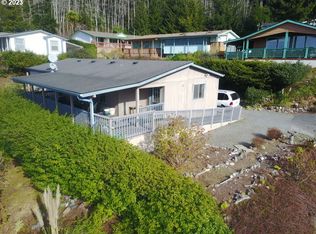Sold
$225,000
98041 Hall Way #32, Brookings, OR 97415
3beds
1,400sqft
Residential, Manufactured Home
Built in 1994
-- sqft lot
$222,000 Zestimate®
$161/sqft
$1,575 Estimated rent
Home value
$222,000
Estimated sales range
Not available
$1,575/mo
Zestimate® history
Loading...
Owner options
Explore your selling options
What's special
MOTIVATED SELLER! COASTAL Oregon living at its best! This welcoming home in a quiet, friendly 55+ park has a NEW ROOF and offers comfortable privacy with OCEAN peeks. The open-concept, split floor plan is perfect for guests. Bringing the home's living space to almost 2,000 sq ft, the enclosed porch/sunroom, measuring 551 sq ft, could be used as a quiet reading area, an office, an exercise room, or a family room! This is one of the few homes in the park that has a roomy ATTACHED GARAGE, large enough to accommodate a full-size truck. The garage is EXTRA DEEP and has workbenches and ample, dry storage space in the back. Lots of natural light is provided by the skylights and a sliding door to the COVERED DECK, where you can enjoy ocean breezes, bird song, and gorgeous sunsets. Updates include fiber cement siding, exterior paint, heat pump, water heater, flooring, bathroom and kitchen sinks, bathroom and kitchen light fixtures. Beaches and the Chetco River as well as shopping and dining are just a few minutes away. Tonopah Village is nestled on a hill, giving its residents a more open environment that offers coastal views instead of views of your nearest neighbor! This low-maintenance home is MOVE-IN READY and waiting for you to begin your coastal adventure! Buyer must be park-approved.
Zillow last checked: 8 hours ago
Listing updated: September 12, 2024 at 05:57am
Listed by:
Amanda Keady 541-425-7494,
RE/MAX Ultimate Coastal Properties
Bought with:
Susan Oliver, 201243401
Premier Ocean Properties
Source: RMLS (OR),MLS#: 24298142
Facts & features
Interior
Bedrooms & bathrooms
- Bedrooms: 3
- Bathrooms: 2
- Full bathrooms: 2
- Main level bathrooms: 2
Primary bedroom
- Features: Bathroom, Skylight, Soaking Tub, Wallto Wall Carpet
- Level: Main
- Area: 168
- Dimensions: 14 x 12
Bedroom 2
- Level: Main
- Area: 100
- Dimensions: 10 x 10
Bedroom 3
- Level: Main
- Area: 90
- Dimensions: 10 x 9
Dining room
- Features: Ceiling Fan, Sliding Doors, Laminate Flooring
- Level: Main
- Area: 143
- Dimensions: 11 x 13
Kitchen
- Features: Dishwasher, Disposal, Eating Area, Microwave, Skylight, Free Standing Range, Free Standing Refrigerator, Laminate Flooring
- Level: Main
- Area: 207
- Width: 9
Living room
- Features: Living Room Dining Room Combo, Laminate Flooring
- Level: Main
- Area: 208
- Dimensions: 16 x 13
Heating
- Forced Air, Heat Pump
Cooling
- Heat Pump
Appliances
- Included: Dishwasher, Disposal, Free-Standing Range, Free-Standing Refrigerator, Microwave, Washer/Dryer, Electric Water Heater
- Laundry: Laundry Room
Features
- Ceiling Fan(s), High Ceilings, Soaking Tub, Eat-in Kitchen, Living Room Dining Room Combo, Bathroom
- Flooring: Laminate, Wall to Wall Carpet
- Doors: Sliding Doors
- Windows: Double Pane Windows, Vinyl Frames, Skylight(s)
- Basement: Crawl Space
Interior area
- Total structure area: 1,400
- Total interior livable area: 1,400 sqft
Property
Parking
- Total spaces: 1
- Parking features: Driveway, Garage Door Opener, Attached, Extra Deep Garage, Oversized
- Attached garage spaces: 1
- Has uncovered spaces: Yes
Accessibility
- Accessibility features: Accessible Approachwith Ramp, Main Floor Bedroom Bath, Natural Lighting, One Level, Utility Room On Main, Accessibility
Features
- Stories: 1
- Patio & porch: Covered Deck, Porch
- Has view: Yes
- View description: Ocean, Territorial
- Has water view: Yes
- Water view: Ocean
Lot
- Features: Hilly, Terraced, SqFt 0K to 2999
Details
- Parcel number: M31910
- On leased land: Yes
- Lease amount: $800
- Land lease expiration date: 1735603200000
Construction
Type & style
- Home type: MobileManufactured
- Property subtype: Residential, Manufactured Home
Materials
- Cement Siding, Panel
- Foundation: Pillar/Post/Pier
- Roof: Composition
Condition
- Resale
- New construction: No
- Year built: 1994
Utilities & green energy
- Sewer: Public Sewer
- Water: Public
- Utilities for property: Cable Connected
Community & neighborhood
Security
- Security features: Security Lights
Senior living
- Senior community: Yes
Location
- Region: Brookings
- Subdivision: Tonopah Village
Other
Other facts
- Body type: Double Wide
- Listing terms: Cash,Conventional
- Road surface type: Paved
Price history
| Date | Event | Price |
|---|---|---|
| 9/12/2024 | Sold | $225,000-4.3%$161/sqft |
Source: | ||
| 8/13/2024 | Pending sale | $235,000$168/sqft |
Source: | ||
| 8/3/2024 | Listed for sale | $235,000+161.1%$168/sqft |
Source: | ||
| 7/22/2016 | Sold | $90,000$64/sqft |
Source: | ||
Public tax history
| Year | Property taxes | Tax assessment |
|---|---|---|
| 2024 | $709 +3% | $117,980 +3% |
| 2023 | $689 +2.9% | $114,550 +3% |
| 2022 | $669 +2.9% | $111,220 +3% |
Find assessor info on the county website
Neighborhood: 97415
Nearby schools
GreatSchools rating
- 5/10Kalmiopsis Elementary SchoolGrades: K-5Distance: 1.5 mi
- 5/10Azalea Middle SchoolGrades: 6-8Distance: 1.4 mi
- 4/10Brookings-Harbor High SchoolGrades: 9-12Distance: 1.4 mi
Schools provided by the listing agent
- Elementary: Kalmiopsis
- Middle: Azalea
- High: Brookings-Harbr
Source: RMLS (OR). This data may not be complete. We recommend contacting the local school district to confirm school assignments for this home.



