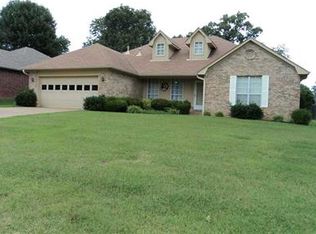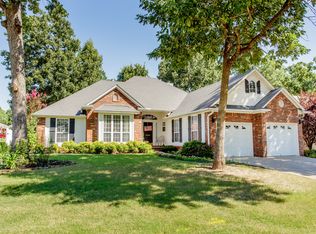Sold for $271,000
$271,000
9804 Weddington Rd, Fort Smith, AR 72908
3beds
1,861sqft
Single Family Residence
Built in 1992
0.26 Acres Lot
$272,300 Zestimate®
$146/sqft
$1,776 Estimated rent
Home value
$272,300
$237,000 - $313,000
$1,776/mo
Zestimate® history
Loading...
Owner options
Explore your selling options
What's special
Located in a quiet and friendly neighborhood, this charming 3 bedroom, 2 bathroom brick home is the perfect blend of comfort and convenience. Recently updated with a new roof, HVAC, French drains and a widened driveway this residence ensures peace of mind and energy efficiency for years to come. Inside, the home is a large kitchen with plenty of cabinets and counter space, formal dining and a cozy family room with a gas log fireplace. A special feature of this home is the new 20x24 brick detached garage with its own private driveway which will give you extra parking space for your gathering. This home is conveniently located to restaurants, shopping, schools and much more. You do not want to miss this one, I promise!
Zillow last checked: 8 hours ago
Listing updated: September 16, 2024 at 10:19am
Listed by:
Lisa Elmore 479-651-5189,
Weichert, REALTORS® - The Griffin Company
Bought with:
Cheryl Gentry, EB00074703-D01
McGraw REALTORS
Source: Western River Valley BOR,MLS#: 1074013Originating MLS: Fort Smith Board of Realtors
Facts & features
Interior
Bedrooms & bathrooms
- Bedrooms: 3
- Bathrooms: 2
- Full bathrooms: 2
Primary bedroom
- Description: Master Bedroom
- Level: Main
- Dimensions: 15.8 x 13.3
Bedroom
- Description: Bed Room
- Level: Main
- Dimensions: 13.11 x 9.11
Bedroom
- Description: Bed Room
- Level: Main
- Dimensions: 12.7 x 16.5
Primary bathroom
- Description: Master Bath
- Level: Main
- Dimensions: 14.1 x 10.7
Bathroom
- Description: Full Bath
- Level: Main
- Dimensions: 4.11 x 8.6
Dining room
- Description: Dining
- Level: Main
- Dimensions: 10.3 x 13.11
Kitchen
- Description: Kitchen
- Level: Main
- Dimensions: 24.0 x 9.10
Living room
- Description: Living Room
- Level: Main
- Dimensions: 20.1 x 14.10
Utility room
- Description: Utility
- Level: Main
- Dimensions: 4.1 x 6.3
Heating
- Central, Gas
Cooling
- Central Air, Electric
Appliances
- Included: Some Electric Appliances, Dishwasher, Disposal, Gas Water Heater, Range, Refrigerator, Plumbed For Ice Maker
- Laundry: Electric Dryer Hookup, Washer Hookup, Dryer Hookup
Features
- Ceiling Fan(s), Cathedral Ceiling(s), Eat-in Kitchen, Pantry, Walk-In Closet(s)
- Flooring: Carpet, Vinyl, Wood
- Windows: Blinds
- Number of fireplaces: 1
- Fireplace features: Gas Log, Living Room
Interior area
- Total interior livable area: 1,861 sqft
Property
Parking
- Total spaces: 4
- Parking features: Garage, Garage Door Opener
- Has garage: Yes
- Covered spaces: 4
Features
- Levels: One
- Stories: 1
- Patio & porch: Covered, Patio
- Exterior features: Concrete Driveway
- Pool features: None
- Fencing: Back Yard,Partial,Privacy,Wood
Lot
- Size: 0.26 Acres
- Dimensions: 81 x 125
- Features: Cleared, Corner Lot, Landscaped, Level, Subdivision
Details
- Parcel number: 1093800950000000
- Special conditions: None
Construction
Type & style
- Home type: SingleFamily
- Property subtype: Single Family Residence
Materials
- Brick, Vinyl Siding
- Foundation: Slab
- Roof: Architectural,Shingle
Condition
- Year built: 1992
Utilities & green energy
- Sewer: Public Sewer
- Water: Public
- Utilities for property: Cable Available, Electricity Available, Fiber Optic Available, Natural Gas Available, Sewer Available, Water Available
Community & neighborhood
Location
- Region: Fort Smith
- Subdivision: Brooken Woods
Other
Other facts
- Road surface type: Paved
Price history
| Date | Event | Price |
|---|---|---|
| 9/16/2024 | Sold | $271,000-4.9%$146/sqft |
Source: Western River Valley BOR #1074013 Report a problem | ||
| 9/3/2024 | Pending sale | $285,000$153/sqft |
Source: Western River Valley BOR #1074013 Report a problem | ||
| 8/20/2024 | Listed for sale | $285,000$153/sqft |
Source: Western River Valley BOR #1074013 Report a problem | ||
| 8/16/2024 | Pending sale | $285,000$153/sqft |
Source: Western River Valley BOR #1074013 Report a problem | ||
| 8/12/2024 | Price change | $285,000-3.4%$153/sqft |
Source: Western River Valley BOR #1074013 Report a problem | ||
Public tax history
| Year | Property taxes | Tax assessment |
|---|---|---|
| 2024 | $1,055 -6.6% | $26,780 |
| 2023 | $1,130 -4.2% | $26,780 |
| 2022 | $1,180 | $26,780 |
Find assessor info on the county website
Neighborhood: 72908
Nearby schools
GreatSchools rating
- 7/10Elmer H. Cook Elementary SchoolGrades: PK-5Distance: 0.4 mi
- 6/10Ramsey Junior High SchoolGrades: 6-8Distance: 4.4 mi
- 7/10Southside High SchoolGrades: 9-12Distance: 3.9 mi
Schools provided by the listing agent
- Elementary: Cook
- Middle: Ramsey
- High: Southside
- District: Fort Smith
Source: Western River Valley BOR. This data may not be complete. We recommend contacting the local school district to confirm school assignments for this home.
Get pre-qualified for a loan
At Zillow Home Loans, we can pre-qualify you in as little as 5 minutes with no impact to your credit score.An equal housing lender. NMLS #10287.

