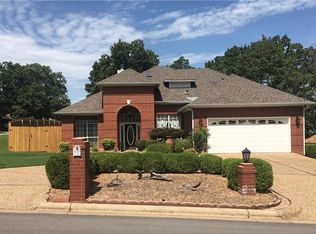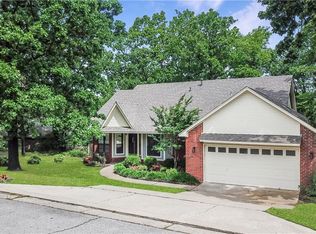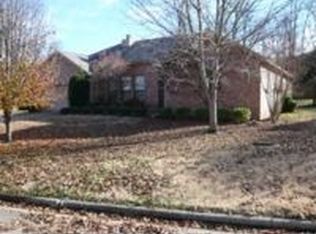Sold for $237,500 on 07/17/25
$237,500
9804 Muirfield Cir, Fort Smith, AR 72908
3beds
1,783sqft
Single Family Residence
Built in 1991
9,583.2 Square Feet Lot
$237,900 Zestimate®
$133/sqft
$1,793 Estimated rent
Home value
$237,900
$207,000 - $274,000
$1,793/mo
Zestimate® history
Loading...
Owner options
Explore your selling options
What's special
Seller is motivated!! Nestled in the highly sought-after Fianna Hills neighborhood, this 3-bedroom, 2-bathroom, 1,783 sq. ft. home offers a perfect blend of comfort, style, and convenience. Interior Features: Spacious Living Room – Featuring a cozy fireplace, large windows for natural light, and an open-concept layout ideal for entertaining. Primary Suite – A generous-sized retreat with a walk-in closet and an en-suite bathroom featuring a double vanity, soaking tub, and separate shower. Two Additional Bedrooms – Perfect for family, guests, or a home office, with plenty of closet space.
Laundry Room – Conveniently located with extra storage space. Covered Patio – Ideal for morning coffee or evening gatherings. Attached Garage – Two-car capacity with additional storage space. Fenced Backyard – Private and secure, great for pets or outdoor activities. Move-in Ready with fresh paint and updated flooring. Quiet, Established Neighborhood with tree-lined streets. Close to Amenities – Near shopping, dining, parks, and top-rated schools. This Fianna Hills home provides the perfect balance of charm and modern living. Don't miss your chance to make it yours!
Zillow last checked: 8 hours ago
Listing updated: July 17, 2025 at 07:39am
Listed by:
Jacki O'Reilly 817-995-3674,
Epique Realty Arkansas
Bought with:
Team Williams, SA00088466
O'Neal Real Estate- Fort Smith
Source: Western River Valley BOR,MLS#: 1079930Originating MLS: Fort Smith Board of Realtors
Facts & features
Interior
Bedrooms & bathrooms
- Bedrooms: 3
- Bathrooms: 2
- Full bathrooms: 2
Heating
- Central, Gas
Cooling
- Central Air
Appliances
- Included: Counter Top, Dishwasher, Gas Water Heater, Oven, Refrigerator
- Laundry: Electric Dryer Hookup, Washer Hookup, Dryer Hookup
Features
- Eat-in Kitchen, Pantry
- Flooring: Ceramic Tile, Laminate, Simulated Wood
- Number of fireplaces: 1
- Fireplace features: Family Room, Wood Burning
Interior area
- Total interior livable area: 1,783 sqft
Property
Parking
- Total spaces: 2
- Parking features: Attached, Garage, Garage Door Opener
- Has attached garage: Yes
- Covered spaces: 2
Features
- Levels: One
- Stories: 1
- Patio & porch: Covered
- Exterior features: Concrete Driveway
- Pool features: None
- Fencing: Back Yard
Lot
- Size: 9,583 sqft
- Dimensions: .22 acres
- Features: Subdivision
Details
- Parcel number: 1270015380000000
- Special conditions: None
Construction
Type & style
- Home type: SingleFamily
- Architectural style: Traditional
- Property subtype: Single Family Residence
Materials
- Brick
- Foundation: Slab
- Roof: Architectural,Shingle
Condition
- Year built: 1991
Utilities & green energy
- Sewer: Public Sewer
- Water: Public
- Utilities for property: Electricity Available, Sewer Available, Water Available
Community & neighborhood
Community
- Community features: Near Schools
Location
- Region: Fort Smith
- Subdivision: Fianna Woods
Other
Other facts
- Road surface type: Paved
Price history
| Date | Event | Price |
|---|---|---|
| 7/17/2025 | Sold | $237,500-1%$133/sqft |
Source: Western River Valley BOR #1079930 | ||
| 6/17/2025 | Pending sale | $240,000$135/sqft |
Source: Western River Valley BOR #1079930 | ||
| 6/4/2025 | Price change | $240,000-2%$135/sqft |
Source: Western River Valley BOR #1079930 | ||
| 4/14/2025 | Price change | $245,000-1.6%$137/sqft |
Source: Western River Valley BOR #1079930 | ||
| 3/29/2025 | Listed for sale | $249,000$140/sqft |
Source: Western River Valley BOR #1079930 | ||
Public tax history
| Year | Property taxes | Tax assessment |
|---|---|---|
| 2024 | $1,086 -6.5% | $27,320 |
| 2023 | $1,161 -4.1% | $27,320 |
| 2022 | $1,211 | $27,320 |
Find assessor info on the county website
Neighborhood: 72908
Nearby schools
GreatSchools rating
- 6/10Elmer H. Cook Elementary SchoolGrades: PK-5Distance: 0.3 mi
- 6/10Ramsey Junior High SchoolGrades: 6-8Distance: 4.3 mi
- 8/10Southside High SchoolGrades: 9-12Distance: 3.9 mi
Schools provided by the listing agent
- Elementary: Cook
- Middle: Ramsey
- High: Southside
- District: Fort Smith
Source: Western River Valley BOR. This data may not be complete. We recommend contacting the local school district to confirm school assignments for this home.

Get pre-qualified for a loan
At Zillow Home Loans, we can pre-qualify you in as little as 5 minutes with no impact to your credit score.An equal housing lender. NMLS #10287.


