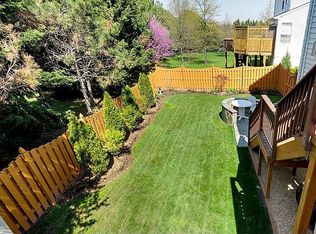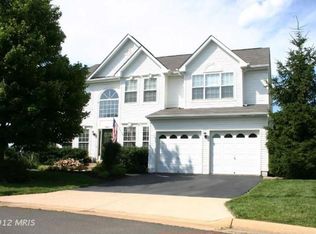Sold for $808,518 on 07/07/25
$808,518
9804 Luck Penny Ct, Bristow, VA 20136
5beds
4,097sqft
Single Family Residence
Built in 1999
0.32 Acres Lot
$812,800 Zestimate®
$197/sqft
$3,965 Estimated rent
Home value
$812,800
$756,000 - $878,000
$3,965/mo
Zestimate® history
Loading...
Owner options
Explore your selling options
What's special
Welcome Home to the Dayton Model by Richmond American Homes, located on a premium cul-de-sac lot in the Saybrooke community! Open floor plan with 3 finished levels. Well maintained by the owner, this gorgeous home has 5 bedrooms, 3.5 baths, including a finished basement. You are greeted by the soaring two-story Foyer with a beautiful arched window over the front door, Main Level Office with double glass doors entry, Formal Living Room and Dining Room, Large Eat-In Kitchen with an Island, Granite Countertops, Powder Room, and Massive Family Room with Wood Burning Fireplace. Second floor has a Large Primary Bedroom with two closets, one is a walk -in, double doors to the Primary Bathroom featuring a shower, soaking tub and double sink vanity. Three additional large Bedrooms, Full Bathroom (with double sink vanity) and Laundry Room on the second floor. The walk-out finished basement features a 5th Bedroom (currently being used as a media/game room with surround sound), Full Bathroom, a Large Rec Room with a built-in bar and tons of Storage. Walk out to the fenced in Backyard with Beautiful Mature Landscaping & Spacious Deck for Entertaining. Updates in the last 7 years: roof, appliances, HVAC, wood floors on entire main level, front door, kitchen door, and basement. The Saybrooke community offers a Pool, Tennis & Basketball Courts, Tot Lots. The perfect home in a great location.
Zillow last checked: 8 hours ago
Listing updated: July 07, 2025 at 02:23pm
Listed by:
Bill Denny 703-629-3360,
Long & Foster Real Estate, Inc.,
Co-Listing Agent: Heather Grossman 703-586-0821,
Long & Foster Real Estate, Inc.
Bought with:
Bob DILLARD, 0225201108
Real Broker, LLC
Source: Bright MLS,MLS#: VAPW2093184
Facts & features
Interior
Bedrooms & bathrooms
- Bedrooms: 5
- Bathrooms: 4
- Full bathrooms: 3
- 1/2 bathrooms: 1
- Main level bathrooms: 1
Primary bedroom
- Features: Attached Bathroom, Cathedral/Vaulted Ceiling, Flooring - Carpet, Primary Bedroom - Sitting Area
- Level: Upper
Bedroom 1
- Level: Upper
Bedroom 2
- Level: Upper
Bedroom 3
- Level: Upper
Primary bathroom
- Features: Attached Bathroom, Double Sink, Flooring - Carpet, Flooring - Tile/Brick, Soaking Tub
- Level: Upper
Bathroom 2
- Level: Upper
Bathroom 3
- Level: Lower
Den
- Level: Lower
Dining room
- Features: Chair Rail, Crown Molding, Formal Dining Room, Flooring - HardWood
- Level: Main
Family room
- Features: Fireplace - Wood Burning
- Level: Main
Foyer
- Features: Flooring - HardWood
- Level: Main
Half bath
- Level: Main
Kitchen
- Features: Built-in Features, Granite Counters, Dining Area, Flooring - HardWood, Eat-in Kitchen
- Level: Main
Laundry
- Level: Upper
Living room
- Features: Flooring - HardWood
- Level: Main
Office
- Level: Main
Recreation room
- Level: Lower
Storage room
- Level: Lower
Heating
- Forced Air, Natural Gas
Cooling
- Central Air, Ceiling Fan(s), Electric
Appliances
- Included: Cooktop, Dishwasher, Disposal, Exhaust Fan, Ice Maker, Double Oven, Oven, Refrigerator, Stainless Steel Appliance(s), Washer, Dryer, Gas Water Heater
- Laundry: Upper Level, Laundry Room
Features
- Attic, Breakfast Area, Ceiling Fan(s), Crown Molding, Dining Area, Family Room Off Kitchen, Floor Plan - Traditional, Formal/Separate Dining Room, Eat-in Kitchen, Kitchen Island, Kitchen - Table Space, Pantry, Soaking Tub, Bathroom - Stall Shower, Upgraded Countertops, Walk-In Closet(s), Vaulted Ceiling(s), 2 Story Ceilings
- Flooring: Ceramic Tile, Carpet, Engineered Wood, Wood
- Windows: Window Treatments
- Basement: Connecting Stairway,Finished,Windows,Walk-Out Access
- Number of fireplaces: 1
- Fireplace features: Brick, Glass Doors, Mantel(s), Wood Burning
Interior area
- Total structure area: 4,161
- Total interior livable area: 4,097 sqft
- Finished area above ground: 2,876
- Finished area below ground: 1,221
Property
Parking
- Total spaces: 6
- Parking features: Garage Faces Front, Garage Door Opener, Driveway, Attached
- Attached garage spaces: 2
- Uncovered spaces: 4
Accessibility
- Accessibility features: Other
Features
- Levels: Three
- Stories: 3
- Patio & porch: Deck
- Pool features: Community
- Fencing: Decorative,Back Yard
Lot
- Size: 0.32 Acres
- Features: Cul-De-Sac, Landscaped, Level, Rear Yard
Details
- Additional structures: Above Grade, Below Grade
- Parcel number: 7595252608
- Zoning: RPC
- Special conditions: Standard
Construction
Type & style
- Home type: SingleFamily
- Architectural style: Colonial
- Property subtype: Single Family Residence
Materials
- Vinyl Siding
- Foundation: Concrete Perimeter
- Roof: Architectural Shingle
Condition
- Excellent
- New construction: No
- Year built: 1999
Utilities & green energy
- Sewer: Public Septic
- Water: Public
- Utilities for property: Broadband
Community & neighborhood
Security
- Security features: Electric Alarm
Community
- Community features: Pool
Location
- Region: Bristow
- Subdivision: Villages At Saybrooke
HOA & financial
HOA
- Has HOA: Yes
- HOA fee: $228 quarterly
- Amenities included: Pool, Basketball Court, Tennis Court(s), Tot Lots/Playground
- Association name: FIRSTSERVICE RESIDENTIAL
Other
Other facts
- Listing agreement: Exclusive Right To Sell
- Listing terms: Cash,Conventional,FHA,VA Loan,Other
- Ownership: Fee Simple
Price history
| Date | Event | Price |
|---|---|---|
| 7/7/2025 | Sold | $808,518+1.1%$197/sqft |
Source: | ||
| 6/10/2025 | Contingent | $799,900$195/sqft |
Source: | ||
| 6/5/2025 | Price change | $799,900-3%$195/sqft |
Source: | ||
| 5/15/2025 | Listed for sale | $825,000+11.5%$201/sqft |
Source: | ||
| 12/13/2022 | Sold | $740,000-0.7%$181/sqft |
Source: | ||
Public tax history
| Year | Property taxes | Tax assessment |
|---|---|---|
| 2025 | $7,237 +6.1% | $738,100 +7.6% |
| 2024 | $6,822 +0.9% | $686,000 +5.5% |
| 2023 | $6,763 -1.8% | $650,000 +6.2% |
Find assessor info on the county website
Neighborhood: 20136
Nearby schools
GreatSchools rating
- 8/10Cedar Point Elementary SchoolGrades: PK-5Distance: 1 mi
- 7/10E.H. Marsteller Middle SchoolGrades: 6-8Distance: 1.4 mi
- 8/10Patriot High SchoolGrades: PK,9-12Distance: 1.8 mi
Schools provided by the listing agent
- District: Prince William County Public Schools
Source: Bright MLS. This data may not be complete. We recommend contacting the local school district to confirm school assignments for this home.
Get a cash offer in 3 minutes
Find out how much your home could sell for in as little as 3 minutes with a no-obligation cash offer.
Estimated market value
$812,800
Get a cash offer in 3 minutes
Find out how much your home could sell for in as little as 3 minutes with a no-obligation cash offer.
Estimated market value
$812,800

