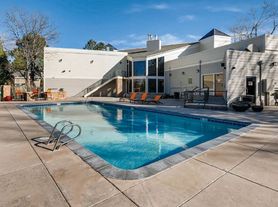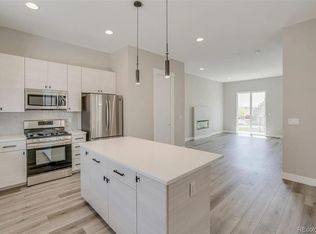Beautifully Maintained Home in Quiet Neighborhood Flexible 3 4 Bedroom Layout. Enjoy the included home theater, HOA pool, tennis/pickleball courts, patio furniture, and grill. Bright, open floor plan with excellent natural light.
Welcome to a very clean, well-kept home that has been lovingly cared for and maintained. We take great pride in preventative maintenance, cleanliness, and upkeep, and we're looking for tenants who will treat the home with the same respect. This is a quiet, family-friendly neighborhood with Rocky Mountain Elementary School just down the street, featuring a brand-new playground.
Home Features
2 Bedrooms 4 Bathrooms
(Plus a finished basement with full bathroom that can be used as a 3rd bedroom, and a loft that can serve as a 4th bedroom, office, or flex space.)
Peaceful, safe community ideal for families and professionals
Recent Upgrades:
- Brand-new carpet throughout
- All new blinds
- New washer & dryer
- Refinished hardwood floors in the kitchen and dining area
- Fresh paint on every wall across all main living spaces on all three floors
Major shopping center just one intersection away, including grocery store, restaurants, and everyday conveniences.
Quick access to I-25 and Highway 36 for easy commuting to Denver, Boulder, and surrounding areas
Parking: 2-car oversized garage with additional dedicated outdoor parking.
HOA Amenities (Included in Rent)
- Community pool
- Tennis courts
- Pickleball courts
Included With the Rental
- Home theater setup (projector + screen)
- Outdoor patio furniture
- Grill
Tenant Expectations:
We encourage you to fully enjoy the home and the space it's meant to be lived in and loved. We simply ask that tenants treat it responsibly and with care, as we have.
Candidates must meet qualifying criteria and complete a background and credit check as part of the application process. Minimum 12 month rental required.
NO SMOKING
Minimum credit score: 680
Income requirement: 2x monthly rent
Move-in requirements: First month's rent + security deposit due at signing
Owner pays: HOA, water, sewer, trash
Tenant pays: Gas, electricity, and internet
Pets: Allowed under 40 lbs, max 2 pets, additional pet deposit required ($200) + $35/month pet rent per pet.
This well-maintained townhome is available for a minimum 12-month lease starting February 1st, 2026, at $3,300/month, with a refundable security deposit of $3,300. Pets are welcome with approval for $35/month per pet. Tenants are responsible for gas, electricity, and internet. The owner covers water, sewer, trash, and HOA fees. Pool, tennis, and pickleball courts are included. Renters must follow community and HOA rules, maintain the home's cleanliness, and promptly report any damages. Enjoy included amenities like a home theater, outdoor patio furniture, and a grill.
Townhouse for rent
Accepts Zillow applications
$3,300/mo
9804 Grove St UNIT C, Westminster, CO 80031
2beds
2,544sqft
Price may not include required fees and charges.
Townhouse
Available Sun Feb 1 2026
Small dogs OK
Central air
In unit laundry
Attached garage parking
Forced air
What's special
Hoa poolAll new blindsAdditional dedicated outdoor parkingNew washer and dryerBright open floor planExcellent natural lightTennis courts
- 14 days |
- -- |
- -- |
Zillow last checked: 10 hours ago
Listing updated: December 10, 2025 at 09:20pm
Travel times
Facts & features
Interior
Bedrooms & bathrooms
- Bedrooms: 2
- Bathrooms: 4
- Full bathrooms: 4
Heating
- Forced Air
Cooling
- Central Air
Appliances
- Included: Dishwasher, Dryer, Freezer, Microwave, Oven, Refrigerator, Washer
- Laundry: In Unit
Features
- Flooring: Carpet, Hardwood
Interior area
- Total interior livable area: 2,544 sqft
Property
Parking
- Parking features: Attached, Off Street
- Has attached garage: Yes
- Details: Contact manager
Features
- Exterior features: Electricity not included in rent, Garbage included in rent, Gas not included in rent, Heating system: Forced Air, Internet not included in rent, Sewage included in rent, Tennis Court(s), Water included in rent, pickle ball court
Details
- Parcel number: 0171917321030
Construction
Type & style
- Home type: Townhouse
- Property subtype: Townhouse
Utilities & green energy
- Utilities for property: Garbage, Sewage, Water
Building
Management
- Pets allowed: Yes
Community & HOA
Community
- Features: Pool, Tennis Court(s)
HOA
- Amenities included: Pool, Tennis Court(s)
Location
- Region: Westminster
Financial & listing details
- Lease term: 1 Year
Price history
| Date | Event | Price |
|---|---|---|
| 12/7/2025 | Price change | $3,300-5.7%$1/sqft |
Source: Zillow Rentals | ||
| 11/29/2025 | Listed for rent | $3,500$1/sqft |
Source: Zillow Rentals | ||
| 7/17/2023 | Sold | $485,000+148.7%$191/sqft |
Source: | ||
| 6/15/2012 | Sold | $195,000-4.8%$77/sqft |
Source: | ||
| 4/12/2012 | Price change | $204,900-1%$81/sqft |
Source: RE/MAX Northwest, Inc. #1072847 | ||
Neighborhood: 80031
Nearby schools
GreatSchools rating
- 2/10Rocky Mountain Elementary SchoolGrades: K-5Distance: 0.3 mi
- 5/10Silver Hills Middle SchoolGrades: 6-8Distance: 3.7 mi
- 4/10Northglenn High SchoolGrades: 9-12Distance: 1.7 mi

