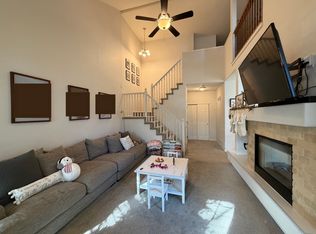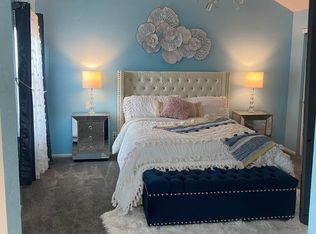Sold for $500,000 on 05/02/25
$500,000
9804 Grove Street #A, Westminster, CO 80031
2beds
2,625sqft
Townhouse
Built in 1994
-- sqft lot
$486,500 Zestimate®
$190/sqft
$2,489 Estimated rent
Home value
$486,500
$452,000 - $521,000
$2,489/mo
Zestimate® history
Loading...
Owner options
Explore your selling options
What's special
Highly sought NorthPark Townhome! This 2 bedroom, 3 bathroom boasts over 2,625 SF,. You are welcomed into this space with vaulted ceilings, an open floor plan is great for entertaining, or embracing a cozy night by the fireplace. This home is move-in ready and waiting for your personal touches. The main floor features a living room, fireplace, office, dining area, kitchen, laundry, and bathroom. There is access to the front patio and side patio as well as your oversized two car garage with storage. The primary suite has a large sitting area/dressing area, or what ever you would like to create. This large sitting area can also be converted to an additional bedroom by adding the dividing wall and door through the hallway. The unfinished basement has a large egress window, rough in for plumbing and waiting for your personal design. The seller is the original owner to this gem! The mature trees around the side patio make it a great area for grilling or just enjoying your morning coffee. Northpark is a fantastic community that includes a swimming pool, pickleball / tennis courts and areas for walking. The central location makes commutes easy as well as is minutes to shopping areas, eateries, and highways. Buyers responsible for verifying all information. January 2025 HOA dues will be $389/month.
Zillow last checked: 8 hours ago
Listing updated: May 02, 2025 at 01:59pm
Listed by:
Ann Delnigro 303-388-1100 adelnigro@intcre.com,
JRES Intelica CRE
Bought with:
Shardelle Olson, 100081328
JPAR Modern Real Estate
Source: REcolorado,MLS#: 4994683
Facts & features
Interior
Bedrooms & bathrooms
- Bedrooms: 2
- Bathrooms: 3
- Full bathrooms: 2
- 1/2 bathrooms: 1
- Main level bathrooms: 1
Primary bedroom
- Description: With Large Sitting Room/Can Covert To 3rd Bedroom
- Level: Upper
Bedroom
- Level: Upper
Primary bathroom
- Description: 5 Piece Bathroom / Cedar Floors In Closet
- Level: Upper
Bathroom
- Level: Upper
Bathroom
- Level: Main
Dining room
- Description: Large Dining Room W/Access To Side Patio
- Level: Main
Kitchen
- Description: Silstone Quartz Counter Tops
- Level: Main
Laundry
- Description: Large Laundry W/Access To 2-Car Garage
- Level: Main
Living room
- Description: Tons Of Windows, Wood Floors, Fireplace
- Level: Main
Loft
- Level: Upper
Office
- Level: Main
Heating
- Forced Air, Natural Gas
Cooling
- Air Conditioning-Room, Attic Fan
Appliances
- Included: Dishwasher, Disposal, Dryer, Microwave, Refrigerator, Self Cleaning Oven, Washer, Water Softener
- Laundry: In Unit
Features
- Ceiling Fan(s), Five Piece Bath, High Ceilings, Open Floorplan, Primary Suite, Quartz Counters, Vaulted Ceiling(s), Walk-In Closet(s)
- Flooring: Linoleum, Vinyl, Wood
- Basement: Unfinished
- Number of fireplaces: 1
- Fireplace features: Living Room
- Common walls with other units/homes: End Unit,1 Common Wall
Interior area
- Total structure area: 2,625
- Total interior livable area: 2,625 sqft
- Finished area above ground: 1,825
- Finished area below ground: 0
Property
Parking
- Total spaces: 2
- Parking features: Concrete, Dry Walled, Oversized
- Attached garage spaces: 2
Features
- Levels: Two
- Stories: 2
- Patio & porch: Front Porch, Patio
- Fencing: None
Details
- Parcel number: R0045769
- Zoning: Residential
- Special conditions: Standard
Construction
Type & style
- Home type: Townhouse
- Architectural style: Contemporary
- Property subtype: Townhouse
- Attached to another structure: Yes
Materials
- Frame
- Roof: Composition
Condition
- Updated/Remodeled
- Year built: 1994
Utilities & green energy
- Electric: 110V, 220 Volts
- Sewer: Public Sewer
- Water: Public
- Utilities for property: Electricity Connected, Natural Gas Connected, Phone Connected
Community & neighborhood
Location
- Region: Westminster
- Subdivision: Northpark
HOA & financial
HOA
- Has HOA: Yes
- HOA fee: $389 monthly
- Amenities included: Clubhouse, Playground, Pool, Tennis Court(s), Trail(s)
- Services included: Exterior Maintenance w/out Roof, Maintenance Grounds, Maintenance Structure, Sewer, Trash, Water
- Association name: NorthPark East HOA
- Association phone: 303-482-2213
Other
Other facts
- Listing terms: Cash,Conventional,FHA,VA Loan
- Ownership: Individual
- Road surface type: Paved
Price history
| Date | Event | Price |
|---|---|---|
| 5/2/2025 | Sold | $500,000$190/sqft |
Source: | ||
| 4/9/2025 | Pending sale | $500,000$190/sqft |
Source: | ||
| 3/5/2025 | Price change | $500,000-2%$190/sqft |
Source: | ||
| 10/19/2024 | Listed for sale | $510,000$194/sqft |
Source: | ||
Public tax history
| Year | Property taxes | Tax assessment |
|---|---|---|
| 2025 | $2,111 +1.1% | $29,000 -9.2% |
| 2024 | $2,089 +9.5% | $31,930 |
| 2023 | $1,908 -3.2% | $31,930 +27.2% |
Find assessor info on the county website
Neighborhood: 80031
Nearby schools
GreatSchools rating
- 2/10Rocky Mountain Elementary SchoolGrades: K-5Distance: 0.3 mi
- 5/10Silver Hills Middle SchoolGrades: 6-8Distance: 3.7 mi
- 4/10Northglenn High SchoolGrades: 9-12Distance: 1.7 mi
Schools provided by the listing agent
- Elementary: Rocky Mountain
- Middle: Silver Hills
- High: Northglenn
- District: Adams 12 5 Star Schl
Source: REcolorado. This data may not be complete. We recommend contacting the local school district to confirm school assignments for this home.
Get a cash offer in 3 minutes
Find out how much your home could sell for in as little as 3 minutes with a no-obligation cash offer.
Estimated market value
$486,500
Get a cash offer in 3 minutes
Find out how much your home could sell for in as little as 3 minutes with a no-obligation cash offer.
Estimated market value
$486,500

