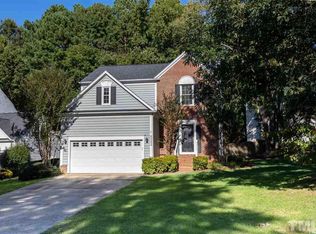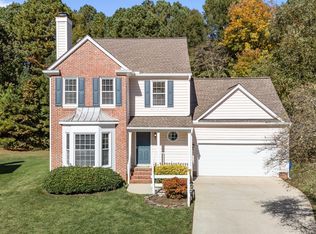Sold for $435,000 on 03/12/24
$435,000
9804 Goodrum Ct, Raleigh, NC 27617
3beds
2,069sqft
Single Family Residence, Residential
Built in 1994
0.26 Acres Lot
$474,500 Zestimate®
$210/sqft
$2,463 Estimated rent
Home value
$474,500
$451,000 - $498,000
$2,463/mo
Zestimate® history
Loading...
Owner options
Explore your selling options
What's special
Discover the charm of 9804 Goodrum Court, nestled in the popular Dominion Park neighborhood in Raleigh. This residence, situated on a cul-de-sac lot, presents a unique opportunity to create your dream home in a highly sought-after location. As you enter, a large family room welcomes you, offering a perfect setting for gatherings and relaxation. Adjacent to the family room is a separate dining room, providing an ideal space for formal meals and entertaining, or can be repurposed into a variety of different uses. The eat-in kitchen has been thoughtfully updated, showcasing updated countertops and a recently installed stove. Upstairs, discover three bedrooms, each providing a comfortable retreat at the end of the day. Additionally, a small bonus room adds versatility to the floor plan, suitable for many different uses, whatever best suits your needs. The two-car garage ensures convenient parking and storage space, adding practicality to daily living. Step outside to a spacious backyard, providing a canvas for outdoor activities and potential landscaping projects. A storage shed offers additional space for organizing tools and belongings, contributing to the overall functionality of the property. It's important to note that while this home boasts immense potential, it does require some TLC. This is a perfect opportunity for a buyer who's looking for an opportunity to transform their new residence into a personalized haven with their unique style and design preferences. Schedule a showing today and don't miss the opportunity to create a living space that is distinctly yours at 9804 Goodrum Court!
Zillow last checked: 8 hours ago
Listing updated: October 28, 2025 at 12:09am
Listed by:
Autumn DuBois 919-424-5124,
DuBois Property Group
Bought with:
Sharla Dennis, 302524
Better Homes & Gardens Real Es
Source: Doorify MLS,MLS#: 10009700
Facts & features
Interior
Bedrooms & bathrooms
- Bedrooms: 3
- Bathrooms: 3
- Full bathrooms: 2
- 1/2 bathrooms: 1
Heating
- Forced Air, Heat Pump, Natural Gas
Cooling
- Ceiling Fan(s), Central Air
Appliances
- Included: Dishwasher, Double Oven, Dryer, Electric Range, Refrigerator, Washer, Water Heater
- Laundry: In Hall, Laundry Closet, Upper Level
Features
- Bathtub/Shower Combination, Ceiling Fan(s), Crown Molding, Double Vanity, Eat-in Kitchen, Pantry, Room Over Garage, Separate Shower, Soaking Tub, Walk-In Closet(s), Walk-In Shower, Water Closet
- Flooring: Carpet, Laminate, Vinyl
- Doors: Storm Door(s)
- Windows: Blinds, Wood Frames
- Basement: Crawl Space
- Number of fireplaces: 1
- Fireplace features: Family Room, Wood Burning
Interior area
- Total structure area: 2,069
- Total interior livable area: 2,069 sqft
- Finished area above ground: 2,069
- Finished area below ground: 0
Property
Parking
- Total spaces: 4
- Parking features: Concrete, Driveway, Garage, Garage Door Opener, Garage Faces Front, Inside Entrance, Storage
- Attached garage spaces: 2
- Uncovered spaces: 2
- Details: Attached Garage 23.2 x 19.6
Features
- Levels: Two
- Stories: 2
- Patio & porch: Deck, Front Porch
- Exterior features: Fenced Yard, Rain Gutters
- Pool features: Community, Outdoor Pool
- Fencing: Back Yard, Full, Wood
- Has view: Yes
- View description: Neighborhood, Trees/Woods
Lot
- Size: 0.26 Acres
- Features: Back Yard, Cul-De-Sac, Front Yard, Hardwood Trees, Landscaped, Many Trees
Details
- Additional structures: Shed(s)
- Parcel number: 0778585894
- Special conditions: Trust
Construction
Type & style
- Home type: SingleFamily
- Architectural style: Transitional
- Property subtype: Single Family Residence, Residential
Materials
- Vinyl Siding
- Foundation: Brick/Mortar
- Roof: Shingle
Condition
- New construction: No
- Year built: 1994
Utilities & green energy
- Sewer: Public Sewer
- Water: Public
- Utilities for property: Cable Available, Electricity Connected, Natural Gas Connected, Sewer Connected, Water Connected
Community & neighborhood
Community
- Community features: Playground, Pool
Location
- Region: Raleigh
- Subdivision: Dominion Park
Other
Other facts
- Road surface type: Asphalt, Paved
Price history
| Date | Event | Price |
|---|---|---|
| 3/12/2024 | Sold | $435,000$210/sqft |
Source: | ||
| 2/6/2024 | Pending sale | $435,000$210/sqft |
Source: | ||
| 2/3/2024 | Listed for sale | $435,000+155.9%$210/sqft |
Source: | ||
| 10/22/1999 | Sold | $170,000$82/sqft |
Source: Public Record Report a problem | ||
Public tax history
| Year | Property taxes | Tax assessment |
|---|---|---|
| 2025 | $3,889 +0.4% | $443,698 |
| 2024 | $3,874 +16.7% | $443,698 +46.6% |
| 2023 | $3,319 +7.6% | $302,704 |
Find assessor info on the county website
Neighborhood: Northwest Raleigh
Nearby schools
GreatSchools rating
- 7/10Sycamore Creek ElementaryGrades: PK-5Distance: 0.7 mi
- 9/10Pine Hollow MiddleGrades: 6-8Distance: 1 mi
- 9/10Leesville Road HighGrades: 9-12Distance: 2.3 mi
Get a cash offer in 3 minutes
Find out how much your home could sell for in as little as 3 minutes with a no-obligation cash offer.
Estimated market value
$474,500
Get a cash offer in 3 minutes
Find out how much your home could sell for in as little as 3 minutes with a no-obligation cash offer.
Estimated market value
$474,500

