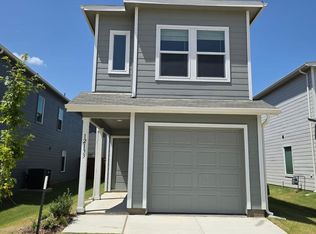FRIDGE WASHER AND DRYER INCLUDED. Welcome to this 2,599 sq ft home in the highly desirable Aubrey ISD! This spacious two-story residence features 4 bedrooms and 3 bathrooms, combining modern comfort with practical functionality. The open-concept living room flows effortlessly into the gourmet kitchen, complete with a gas cooktop, electric oven, and ample cabinetry perfect for entertaining or family gatherings. The home also comes equipped with a refrigerator, washer, and dryer for added convenience. The primary suite offers dual sinks, a garden tub, a separate shower, and a large walk-in closet. Additional features include a cozy upstairs game room, a dedicated breakfast area, and a generous living room with a gas-log fireplace. The property is equipped with central electric heating and cooling, ceiling fans, and energy-efficient windows. Appliances included are the gas range, cooktop, electric oven, refrigerator, washer, dryer, dishwasher, and disposal. Interior details feature decorative lighting, flat-screen wiring, sound system wiring, and cable TV access. Move-in ready and situated close to major routes, schools, and local amenities schedule your tour today!
All information provided here are to the best of the knowledge to the Landlord and listing agent. Tenant and and Tenant's agent to verify all the information for accuracy. Landlord and Listing agent take no responsibility for any inaccuracy. TAR application, $55 application fee per adult, Copies of driver license, Proof of Income, two recent months Pay slips or Recent Bank statement or tax statements. Listing agent will prepare a lease. Pets allowed with breed restrictions. Tenants need to have good credit score above 650, steady income (3 times rent), work history & rental history. Tenant pays all utilities
House for rent
$2,499/mo
9804 Cherrywood Way, Aubrey, TX 76227
4beds
2,599sqft
Price may not include required fees and charges.
Single family residence
Available now
Cats, dogs OK
Central air
In unit laundry
Attached garage parking
Forced air
What's special
Gas-log fireplaceElectric ovenSpacious two-story residenceCeiling fansLarge walk-in closetCozy upstairs game roomEnergy-efficient windows
- 39 days
- on Zillow |
- -- |
- -- |
Travel times
Looking to buy when your lease ends?
Consider a first-time homebuyer savings account designed to grow your down payment with up to a 6% match & 4.15% APY.
Facts & features
Interior
Bedrooms & bathrooms
- Bedrooms: 4
- Bathrooms: 3
- Full bathrooms: 2
- 1/2 bathrooms: 1
Heating
- Forced Air
Cooling
- Central Air
Appliances
- Included: Dishwasher, Dryer, Microwave, Oven, Refrigerator, Washer
- Laundry: In Unit
Features
- Walk In Closet
- Flooring: Carpet, Hardwood, Tile
Interior area
- Total interior livable area: 2,599 sqft
Property
Parking
- Parking features: Attached
- Has attached garage: Yes
- Details: Contact manager
Features
- Exterior features: Heating system: Forced Air, No Utilities included in rent, Walk In Closet
Construction
Type & style
- Home type: SingleFamily
- Property subtype: Single Family Residence
Community & HOA
Location
- Region: Aubrey
Financial & listing details
- Lease term: 1 Year
Price history
| Date | Event | Price |
|---|---|---|
| 6/14/2025 | Listed for rent | $2,499-3.8%$1/sqft |
Source: Zillow Rentals | ||
| 6/10/2025 | Listing removed | $2,599$1/sqft |
Source: Zillow Rentals | ||
| 5/19/2025 | Listed for rent | $2,599$1/sqft |
Source: Zillow Rentals | ||
| 5/10/2024 | Sold | -- |
Source: NTREIS #20518179 | ||
| 3/4/2024 | Pending sale | $399,990$154/sqft |
Source: NTREIS #20518179 | ||
![[object Object]](https://photos.zillowstatic.com/fp/0723f1039083403b13f2fc07ac31abc0-p_i.jpg)
