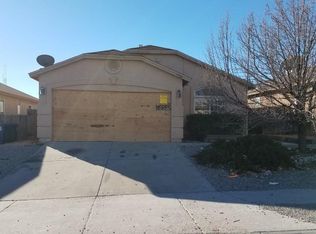Sold on 01/11/24
Price Unknown
9804 Bridle Falls Ave SW, Albuquerque, NM 87121
3beds
1,474sqft
Single Family Residence
Built in 2002
4,791.6 Square Feet Lot
$285,800 Zestimate®
$--/sqft
$1,909 Estimated rent
Home value
$285,800
$272,000 - $300,000
$1,909/mo
Zestimate® history
Loading...
Owner options
Explore your selling options
What's special
This home offers the perfect blend of convenience and tranquility. Nestled in a quiet corner of town, it's a mere stone's throw away from the freeway, making your daily commute a breeze. The primary bedroom boasts captivating pitched ceilings, offering an air of sophistication. Step outside onto the inviting covered patio, perfect for enjoying the serene surroundings. The modern kitchen features like-new appliances, ensuring a seamless culinary experience. With a modern kitchen and a cozy atmosphere, it's ready to be filled with memories. Don't miss the chance to make this your family's dream home.
Zillow last checked: 8 hours ago
Listing updated: January 11, 2024 at 02:34pm
Listed by:
New Mexico Home Group 505-304-9773,
Jason Mitchell RE NM
Bought with:
Aragon Investments
Keller Williams Realty
Source: SWMLS,MLS#: 1044364
Facts & features
Interior
Bedrooms & bathrooms
- Bedrooms: 3
- Bathrooms: 2
- Full bathrooms: 2
Primary bedroom
- Level: Main
- Area: 143
- Dimensions: 13 x 11
Bedroom 2
- Level: Main
- Area: 100
- Dimensions: 10 x 10
Bedroom 3
- Level: Main
- Area: 121
- Dimensions: 11 x 11
Kitchen
- Level: Main
- Area: 116.4
- Dimensions: 12 x 9.7
Living room
- Level: Main
- Area: 226.8
- Dimensions: 12 x 18.9
Heating
- Combination
Cooling
- Evaporative Cooling
Appliances
- Included: Built-In Gas Oven, Built-In Gas Range, Convection Oven, Dryer, Dishwasher, Disposal, Microwave, Refrigerator, Water Softener Owned, Washer
- Laundry: Electric Dryer Hookup
Features
- Attic, Bathtub, Ceiling Fan(s), Dual Sinks, High Ceilings, Main Level Primary, Pantry, Soaking Tub
- Flooring: Carpet, Tile
- Windows: Vinyl
- Has basement: No
- Number of fireplaces: 1
- Fireplace features: Gas Log
Interior area
- Total structure area: 1,474
- Total interior livable area: 1,474 sqft
Property
Parking
- Total spaces: 2
- Parking features: Attached, Finished Garage, Garage, Garage Door Opener
- Attached garage spaces: 2
Accessibility
- Accessibility features: None
Features
- Levels: One
- Stories: 1
- Patio & porch: Covered, Patio
- Exterior features: Fence, Private Yard
- Fencing: Wall,Wrought Iron
Lot
- Size: 4,791 sqft
- Features: Landscaped, Sprinklers Partial
Details
- Additional structures: None
- Parcel number: 100905609529620629
- Zoning description: R-1A*
Construction
Type & style
- Home type: SingleFamily
- Architectural style: A-Frame
- Property subtype: Single Family Residence
Materials
- Frame, Stucco, Synthetic Stucco
- Roof: Pitched,Shingle
Condition
- Resale
- New construction: No
- Year built: 2002
Details
- Builder name: Longford
Utilities & green energy
- Electric: Net Meter
- Sewer: Public Sewer
- Water: Public
- Utilities for property: Cable Available, Electricity Connected, Natural Gas Connected, Phone Available, Sewer Connected, Underground Utilities, Water Connected
Green energy
- Energy generation: None
Community & neighborhood
Security
- Security features: Smoke Detector(s), Window Bars
Location
- Region: Albuquerque
Other
Other facts
- Listing terms: Cash,Conventional,FHA,VA Loan
- Road surface type: Asphalt
Price history
| Date | Event | Price |
|---|---|---|
| 1/11/2024 | Sold | -- |
Source: | ||
| 11/24/2023 | Pending sale | $267,000$181/sqft |
Source: | ||
| 11/10/2023 | Listed for sale | $267,000+105.4%$181/sqft |
Source: | ||
| 8/19/2015 | Sold | -- |
Source: Agent Provided | ||
| 7/10/2015 | Price change | $130,000-3.7%$88/sqft |
Source: Coldwell Banker Legacy #844036 | ||
Public tax history
| Year | Property taxes | Tax assessment |
|---|---|---|
| 2024 | $1,901 +1.7% | $45,047 +3% |
| 2023 | $1,869 +3.5% | $43,735 +3% |
| 2022 | $1,806 +3.5% | $42,462 +3% |
Find assessor info on the county website
Neighborhood: Route 66 West
Nearby schools
GreatSchools rating
- 6/10Helen Cordero Primary SchoolGrades: PK-2Distance: 0.5 mi
- 5/10Jimmy Carter Middle SchoolGrades: 6-8Distance: 1.3 mi
- 4/10West Mesa High SchoolGrades: 9-12Distance: 2.5 mi
Schools provided by the listing agent
- Elementary: Edward Gonzales
- Middle: Jimmy Carter
- High: West Mesa
Source: SWMLS. This data may not be complete. We recommend contacting the local school district to confirm school assignments for this home.
Get a cash offer in 3 minutes
Find out how much your home could sell for in as little as 3 minutes with a no-obligation cash offer.
Estimated market value
$285,800
Get a cash offer in 3 minutes
Find out how much your home could sell for in as little as 3 minutes with a no-obligation cash offer.
Estimated market value
$285,800
