VUE offers spacious, open floor plans with 3 to 4 bedrooms, high ceilings, and expansive windows that fill the space with natural light, framing views of Austin’s skyline and hill country.- Designed with sustainability and comfort in mind, each home includes energy-efficient features, high-quality materials, and eco-friendly finishes that respect both the environment and your lifestyle. The SKYE Plan offers a spacious, open floor plan with 4 bedrooms, 3.5 baths, high ceilings, and expansive windows that fill the space with natural light. The interior features Designer selected finishes, including Silestone countertops, Thermador appliances, ceiling fans in every bedroom, Pella Impervia fiberglass windows with insulated dual Low-E SunDefense glass, tankless water heater, 16 SEER Trane HVAC system with WiFi-enabled thermostat. This home offers a covered deck with outdoor grill, a great room fireplace, Primary Bedroom and Bath on the First Floor, stackable washer and dryer hookups available on the First Floor as well. Second Floor of the home features a loft, laundry room, 3 additional bedrooms, a "Jack and Jill" bath for bedrooms 2 and 3 and a full bath for the 4th bedroom. 2 Car Garage that's EV charger-ready with 30 Amp dedicated outlets, 8' insulated steel garage door. The Community amenity Tumbleweed Park includes a putting green, hammock garden, walking trail, community garden, outdoor kitchen, community fire pit, corn hole gaming courts, gathering areas, outdoor fitness and a chandelier tree.
Pending
$1,010,685
9803 Ribelin Ranch Ct #21, Austin, TX 78750
4beds
2,386sqft
Est.:
Condominium
Built in 2026
-- sqft lot
$-- Zestimate®
$424/sqft
$320/mo HOA
What's special
Great room fireplaceChandelier treeHammock gardenOutdoor kitchenCorn hole gaming courtsHigh ceilingsExpansive windows
- 308 days |
- 12 |
- 1 |
Likely to sell faster than
Zillow last checked: 8 hours ago
Listing updated: April 27, 2025 at 12:41pm
Listed by:
Chat Wynne (737) 333-5557,
eXp Realty, LLC (888) 519-7431
Source: Unlock MLS,MLS#: 7166865
Facts & features
Interior
Bedrooms & bathrooms
- Bedrooms: 4
- Bathrooms: 4
- Full bathrooms: 3
- 1/2 bathrooms: 1
- Main level bedrooms: 1
Primary bedroom
- Description: Primary Suite located on main floor with 4" baseboards and 2" casings, square sheetrock corners, four season hand trowelled drywall, 8' single panel solid core doors, designer selected interior paint with walls and ceiling same color, painted shelving and chrome rods in primary closet, wood floors, high ceilings with recessed lighting and ceiling fan.
- Features: Ceiling Fan(s), High Ceilings, Recessed Lighting, Smart Home, Smart Thermostat, Walk-In Closet(s), Wired for Data
- Level: Main
Primary bathroom
- Description: Beautiful primary bath with walk-in closet, walk-in shower, dual vanities with Silestone quartz countertops, designer selected tile flooring, surrounds and fixtures
- Features: Quartz Counters, Double Vanity, Full Bath, High Ceilings, Recessed Lighting, Smart Home, Smart Thermostat, Walk-In Closet(s), Walk-in Shower
- Level: Main
Great room
- Features: High Ceilings, Recessed Lighting, Smart Home, Smart Thermostat, Wired for Data
- Level: Main
Kitchen
- Features: Kitchen Island, Quartz Counters, Eat-in Kitchen, Gourmet Kitchen, High Ceilings, Open to Family Room, Pantry, Plumbed for Icemaker, Recessed Lighting, Smart Home
- Level: Main
Heating
- Central, Electric, ENERGY STAR Qualified Equipment, Fireplace(s)
Cooling
- Ceiling Fan(s), Central Air, Dual, Electric, ENERGY STAR Qualified Equipment, Zoned
Appliances
- Included: Built-In Electric Oven, Built-In Oven(s), Cooktop, Dishwasher, Disposal, ENERGY STAR Qualified Appliances, Exhaust Fan, Gas Cooktop, Microwave, Plumbed For Ice Maker, RNGHD, Self Cleaning Oven, Stainless Steel Appliance(s), Vented Exhaust Fan, Tankless Water Heater
Features
- Ceiling Fan(s), Beamed Ceilings, High Ceilings, Quartz Counters, Double Vanity, Eat-in Kitchen, Interior Steps, Kitchen Island, Multiple Living Areas, Open Floorplan, Pantry, Primary Bedroom on Main, Recessed Lighting, Smart Home, Smart Thermostat, Soaking Tub, Stackable W/D Connections, Walk-In Closet(s), Wired for Data
- Flooring: No Carpet, Tile, Wood
- Windows: Double Pane Windows, Insulated Windows, Low Emissivity Windows
- Number of fireplaces: 1
- Fireplace features: Great Room, Heatilator
Interior area
- Total interior livable area: 2,386 sqft
Video & virtual tour
Property
Parking
- Total spaces: 2
- Parking features: Driveway, Electric Vehicle Charging Station(s), Garage, Garage Door Opener, Garage Faces Front
- Garage spaces: 2
Accessibility
- Accessibility features: Central Living Area, Smart Technology, Standby Generator
Features
- Levels: Two
- Stories: 2
- Patio & porch: Covered, Front Porch
- Exterior features: Balcony, Electric Car Plug-in, Gas Grill, Gutters Full, Lighting, Outdoor Grill, Private Yard
- Pool features: None
- Fencing: Back Yard
- Has view: Yes
- View description: Hill Country, Neighborhood, Panoramic, Skyline
- Waterfront features: None
Lot
- Size: 4,356 Square Feet
- Dimensions: 45' x 97'
- Features: Back Yard, Cleared, Landscaped, Level, Private Maintained Road, Sprinkler - Automatic, Sprinkler - Back Yard, Sprinklers In Front, Sprinkler - In-ground, Views
Details
- Additional structures: None
- Parcel number: 933206
- Special conditions: Standard
Construction
Type & style
- Home type: Condo
- Property subtype: Condominium
Materials
- Foundation: Slab
- Roof: Composition
Condition
- To Be Built
- New construction: No
- Year built: 2026
Utilities & green energy
- Sewer: Public Sewer
- Water: Public
- Utilities for property: Electricity Available, Natural Gas Available, Sewer Available, Underground Utilities, Water Available
Community & HOA
Community
- Features: See Remarks, BBQ Pit/Grill, Cluster Mailbox, Common Grounds, Gated, Lock and Leave, Park, Picnic Area, Putting Green, Trash Pickup - Door to Door, Underground Utilities
- Subdivision: VUE at 2222
HOA
- Has HOA: Yes
- Services included: Common Area Maintenance, Landscaping, Maintenance Grounds, Pest Control, Trash
- HOA fee: $320 monthly
- HOA name: VUE at 2222 Condominium Community, Inc.,
Location
- Region: Austin
Financial & listing details
- Price per square foot: $424/sqft
- Date on market: 4/21/2025
- Listing terms: Cash,Conventional
- Electric utility on property: Yes
Estimated market value
Not available
Estimated sales range
Not available
Not available
Price history
Price history
| Date | Event | Price |
|---|---|---|
| 4/27/2025 | Pending sale | $1,010,685$424/sqft |
Source: | ||
| 4/21/2025 | Listed for sale | $1,010,685$424/sqft |
Source: | ||
Public tax history
Public tax history
Tax history is unavailable.BuyAbility℠ payment
Est. payment
$6,319/mo
Principal & interest
$4769
Property taxes
$1230
HOA Fees
$320
Climate risks
Neighborhood: 78750
Nearby schools
GreatSchools rating
- 8/10River Place Elementary SchoolGrades: K-5Distance: 1.1 mi
- 7/10Four Points Middle SchoolGrades: 6-8Distance: 0.6 mi
- 9/10Vandegrift High SchoolGrades: 9-12Distance: 0.5 mi
Schools provided by the listing agent
- Elementary: River Place
- Middle: Four Points
- High: Vandegrift
- District: Leander ISD
Source: Unlock MLS. This data may not be complete. We recommend contacting the local school district to confirm school assignments for this home.
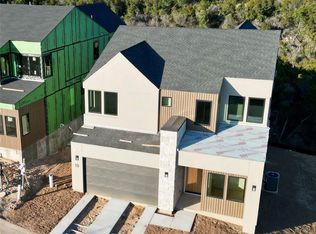
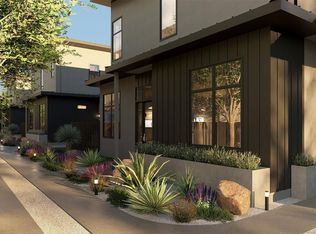

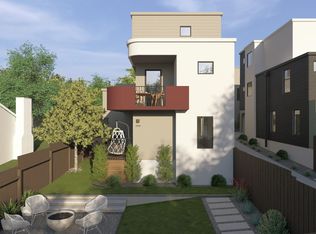
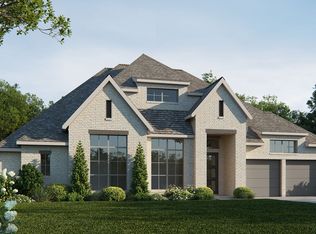
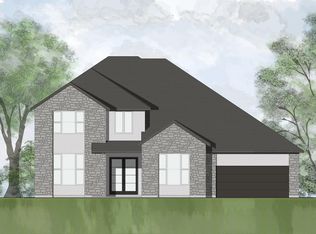
![[object Object]](https://photos.zillowstatic.com/fp/5aa26e1a82ed57fe9d19e76271c3642c-p_c.jpg)
![[object Object]](https://photos.zillowstatic.com/fp/1f2c207b9f0040f6c024374dca7eeec3-p_c.jpg)