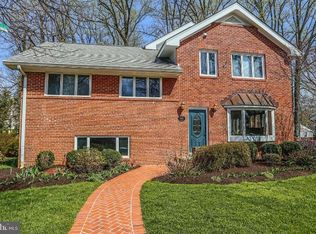Sold for $1,000,000 on 06/28/24
$1,000,000
9803 Holmhurst Rd, Bethesda, MD 20817
3beds
1,792sqft
Single Family Residence
Built in 1955
10,500 Square Feet Lot
$1,010,300 Zestimate®
$558/sqft
$3,625 Estimated rent
Home value
$1,010,300
$929,000 - $1.10M
$3,625/mo
Zestimate® history
Loading...
Owner options
Explore your selling options
What's special
Step into this inviting split-level sanctuary, nestled on a generous, idyllic lot! Natural sunlight dances through floor-to-ceiling windows illuminating the interior's charm. Gleaming hardwood flooring exudes warmth and elegance, complementing the seamless fusion of the kitchen and dining area, boasting opulent granite countertops, bespoke cabinetry, and top-tier stainless steel appliances. Revamped bathrooms boast refined granite vanities. Embrace the comfort of thermopane windows, a snug family room adorned with pristine wood flooring, and convenient built-in cabinetry. Step outside to the sprawling, level backyard, perfect for gatherings or serene retreats. A Trex deck invites al fresco dining and leisurely moments under the sun. Ample storage is provided by a sizable shed, while practical upgrades like a new roof enhance the home's appeal. Nestled in Bethesda, coveted parking space for two cars in the driveway, plus additional street spots, is a rare luxury. This tranquil neighborhood, abuzz with renovation projects, promises growth and desirability. Conveniently located near DC and major routes, commuting is effortless. Daily conveniences, from shopping to dining, are within easy reach, with top-rated schools just a stroll away. This home epitomizes connected, effortless living in a vibrant community. Hurry – won’t last long!
Zillow last checked: 8 hours ago
Listing updated: June 28, 2024 at 10:21am
Listed by:
Mandy Kaur 571-278-8008,
Redfin Corp
Bought with:
Richard Prigal, 515211
RLAH @properties
Source: Bright MLS,MLS#: MDMC2134294
Facts & features
Interior
Bedrooms & bathrooms
- Bedrooms: 3
- Bathrooms: 2
- Full bathrooms: 2
Basement
- Area: 616
Heating
- Forced Air, Natural Gas
Cooling
- Central Air, Electric
Appliances
- Included: Dishwasher, Disposal, Dryer, Ice Maker, Microwave, Oven/Range - Electric, Refrigerator, Washer, Cooktop, Gas Water Heater
- Laundry: Has Laundry, Dryer In Unit, In Basement, Washer In Unit
Features
- Kitchen - Table Space, Dining Area, Upgraded Countertops, Open Floorplan
- Flooring: Wood
- Windows: Double Pane Windows, Window Treatments
- Basement: Connecting Stairway,Full,Finished,Heated,Improved,Interior Entry,Rear Entrance,Walk-Out Access,Windows
- Has fireplace: No
Interior area
- Total structure area: 1,792
- Total interior livable area: 1,792 sqft
- Finished area above ground: 1,176
- Finished area below ground: 616
Property
Parking
- Total spaces: 4
- Parking features: Off Street, Driveway
- Uncovered spaces: 2
Accessibility
- Accessibility features: None
Features
- Levels: Multi/Split,Three
- Stories: 3
- Patio & porch: Deck
- Exterior features: Extensive Hardscape, Sidewalks, Other
- Pool features: None
Lot
- Size: 10,500 sqft
Details
- Additional structures: Above Grade, Below Grade
- Parcel number: 160700642785
- Zoning: R90
- Special conditions: Standard
Construction
Type & style
- Home type: SingleFamily
- Property subtype: Single Family Residence
Materials
- Combination, Brick
- Foundation: Other
- Roof: Asphalt
Condition
- Excellent
- New construction: No
- Year built: 1955
- Major remodel year: 2019
Utilities & green energy
- Sewer: Public Sewer
- Water: Public
Community & neighborhood
Location
- Region: Bethesda
- Subdivision: Fernwood
Other
Other facts
- Listing agreement: Exclusive Right To Sell
- Listing terms: Cash,Conventional,FHA,VA Loan
- Ownership: Fee Simple
Price history
| Date | Event | Price |
|---|---|---|
| 6/28/2024 | Sold | $1,000,000+12.5%$558/sqft |
Source: | ||
| 6/5/2024 | Pending sale | $889,000$496/sqft |
Source: | ||
| 5/31/2024 | Listed for sale | $889,000+26.1%$496/sqft |
Source: | ||
| 6/20/2018 | Sold | $705,000+4.4%$393/sqft |
Source: Public Record Report a problem | ||
| 4/13/2018 | Listed for sale | $675,000+7.1%$377/sqft |
Source: Weichert, Realtors #1000391262 Report a problem | ||
Public tax history
| Year | Property taxes | Tax assessment |
|---|---|---|
| 2025 | $9,272 +13.4% | $794,400 +11.9% |
| 2024 | $8,172 +0.2% | $709,900 +0.3% |
| 2023 | $8,154 +4.7% | $707,700 +0.3% |
Find assessor info on the county website
Neighborhood: 20817
Nearby schools
GreatSchools rating
- 9/10Ashburton Elementary SchoolGrades: PK-5Distance: 0.2 mi
- 9/10North Bethesda Middle SchoolGrades: 6-8Distance: 0.9 mi
- 9/10Walter Johnson High SchoolGrades: 9-12Distance: 0.6 mi
Schools provided by the listing agent
- Elementary: Ashburton
- Middle: North Bethesda
- High: Walter Johnson
- District: Montgomery County Public Schools
Source: Bright MLS. This data may not be complete. We recommend contacting the local school district to confirm school assignments for this home.

Get pre-qualified for a loan
At Zillow Home Loans, we can pre-qualify you in as little as 5 minutes with no impact to your credit score.An equal housing lender. NMLS #10287.
Sell for more on Zillow
Get a free Zillow Showcase℠ listing and you could sell for .
$1,010,300
2% more+ $20,206
With Zillow Showcase(estimated)
$1,030,506