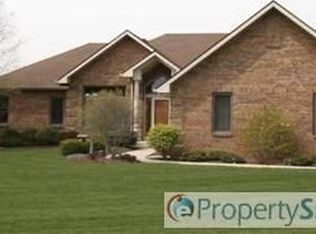Room to roam! Sitting on 2 acres just outside the city limits of Fort Wayne on Bethel Road, this 3 bedroom / 2-1/2 bath home has been meticulously remodeled to give you that farm house feel on the outside, but every modern amenity you might want inside. This kitchen will grab your attention quickly with the beautiful cabinetry, granite countertops, porcelain woodgrain tile and stainless steel appliances. The living room sports a brick wood burning fireplace that is sure to be a cozy spot to gather. There is 1 main floor bedroom with it's own full bath with tile surround. When you head upstairs you will find a nicely sized secondary living space on the landing that connects to two other sizable bedrooms. One of those bedrooms feature a full bath with custom tile shower. Storage shouldn't be a problem with a detached 18'x18' garage and let's not forget the 36'x58' classic red barn.
This property is off market, which means it's not currently listed for sale or rent on Zillow. This may be different from what's available on other websites or public sources.
