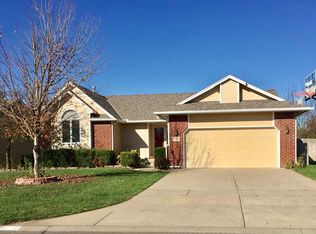This beautiful 5 bedroom - 3 bathroom home located in the Maize School District has a great floor plan with vaulted ceilings. With the open floor plan, the wood laminate floor flow throughout the living room - dining room - kitchen. The large kitchen has granite counter tops - lots of cabinets - pantry - large eating bar. The dining area is spacious for that large dining table. If you want to entertain out on the back deck, you will enjoy peace and quiet because the is open field behind this home. No Neighbors Behind). The master bedroom has a vaulted ceiling - double sinks in the master bath - large walk-in closet. The family room is has a great area for a tv area as well as a potential area for a bar. There is a designated office space and a bonus room that could work as a workout room - kids play room - or more storage. If you want more space in the family room, the office area could possibly be removed for more area. Both bedrooms in the basement are good sized and have nice sized closets. Do not miss this home. call for your private showing today.
This property is off market, which means it's not currently listed for sale or rent on Zillow. This may be different from what's available on other websites or public sources.

