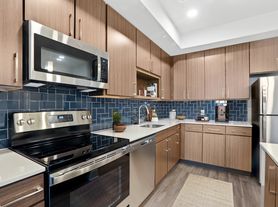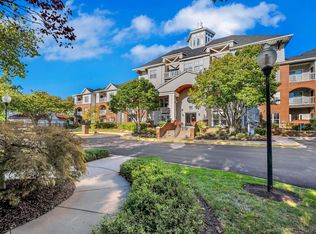Discover a fantastic, centrally located family vacation home perfect for visiting Washington DC, Maryland, and Virginia. This 3-bedroom, 4-bathroom retreat is ideal for families, offering a peaceful suburban escape after exploring the DMV area.
The first floor features the main entrance, garage, and an office/exercise room with an adjacent full bathroom. The second floor boasts an open concept kitchen, dining area, and living room with an adjacent half bathroom and access to a deck equipped with a grill and patio furniture. On the third floor, you'll find a master suite with an en-suite full bathroom, a laundry room, and two additional bedrooms sharing a full bathroom in the hallway.
This home is centrally located, making it an excellent base for exploring the vibrant attractions of Washington DC, Maryland, and Virginia. Enjoy the convenience of retreating to a quiet suburban neighborhood after a day of sightseeing.
Quiet hours are from 10pm to 7am, and there is no smoking inside the home, except in designated outdoor areas. The home should be locked and the garage door closed whenever all guests leave the property. No parties or events are allowed. Garbage pickup is on Friday mornings, so please move the trash cans to the curb on Thursday night and return them after pickup. Enjoy your stay!
Registration Number: HOU-1079-2025-SFR
Apartment for rent
$5,918/mo
9802 Summerton Dr #ID1061317P, Bowie, MD 20721
3beds
2,464sqft
Price may not include required fees and charges.
Apartment
Available Mon Jan 5 2026
No pets
In unit laundry
None parking
What's special
Patio furnitureDining areaMaster suiteOpen concept kitchen
- 87 days |
- -- |
- -- |
Zillow last checked: 11 hours ago
Listing updated: 15 hours ago
Travel times
Looking to buy when your lease ends?
Consider a first-time homebuyer savings account designed to grow your down payment with up to a 6% match & a competitive APY.
Facts & features
Interior
Bedrooms & bathrooms
- Bedrooms: 3
- Bathrooms: 4
- Full bathrooms: 3
- 1/2 bathrooms: 1
Appliances
- Included: Dishwasher, Dryer, Microwave, Range Oven, Refrigerator, Washer
- Laundry: In Unit
Features
- Furnished: Yes
Interior area
- Total interior livable area: 2,464 sqft
Property
Parking
- Parking features: Contact manager
- Details: Contact manager
Features
- Exterior features: Balcony, Barbecue, CO Detector, Fire Detector, Heating fuel: none, Smoke Free, View Type: None
- Has view: Yes
- View description: Contact manager
Construction
Type & style
- Home type: Apartment
- Property subtype: Apartment
Building
Management
- Pets allowed: No
Community & HOA
Community
- Features: Smoke Free
Location
- Region: Bowie
Financial & listing details
- Lease term: 1 Month
Price history
| Date | Event | Price |
|---|---|---|
| 12/8/2025 | Price change | $5,918-0.1%$2/sqft |
Source: Zillow Rentals | ||
| 12/6/2025 | Price change | $5,922-0.3%$2/sqft |
Source: Zillow Rentals | ||
| 12/4/2025 | Price change | $5,940-0.2%$2/sqft |
Source: Zillow Rentals | ||
| 12/3/2025 | Price change | $5,952+0%$2/sqft |
Source: Zillow Rentals | ||
| 12/2/2025 | Price change | $5,951-0.3%$2/sqft |
Source: Zillow Rentals | ||

