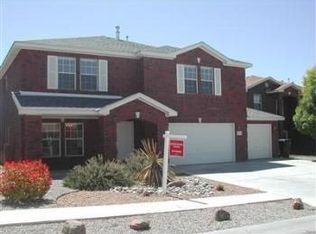Sold on 05/23/25
Price Unknown
9802 Samar Rd NE, Albuquerque, NM 87122
5beds
3,183sqft
Single Family Residence
Built in 1997
10,454.4 Square Feet Lot
$883,000 Zestimate®
$--/sqft
$3,491 Estimated rent
Home value
$883,000
$804,000 - $962,000
$3,491/mo
Zestimate® history
Loading...
Owner options
Explore your selling options
What's special
Welcome to your dream home in the heart of Quintessence! This meticulously maintained Opal Jenkins residence, proudly owned by the original owners, offers timeless quality and thoughtful design throughout. Boasting 4/ 5 spacious bedrooms and four full bathrooms, this home features an open, light-filled floor plan perfect for comfortable living and entertaining.Enjoy two generous living areas and a large kitchen that opens to the beautifully landscaped backyard--complete with a sparkling swimming pool and relaxing hot tub, ideal for enjoying New Mexico's sunny days. Each bedroom includes a walk-in closet, while the expansive primary suite offers a luxurious custom closet & an elegant en-suite bath.A spacious three-car garage provides ample room for vehicles & storage. This home has it all!
Zillow last checked: 8 hours ago
Listing updated: May 28, 2025 at 07:57am
Listed by:
Jeannine DiLorenzo & Associates 505-235-5840,
Keller Williams Realty
Bought with:
Alexis Pinter, 20510
EXP Realty LLC
Source: SWMLS,MLS#: 1081922
Facts & features
Interior
Bedrooms & bathrooms
- Bedrooms: 5
- Bathrooms: 4
- Full bathrooms: 4
Primary bedroom
- Level: Upper
- Area: 260.85
- Dimensions: 18.5 x 14.1
Kitchen
- Level: Main
- Area: 228.42
- Dimensions: 16.2 x 14.1
Living room
- Level: Main
- Area: 194.54
- Dimensions: 14.2 x 13.7
Heating
- Central, Forced Air, Multiple Heating Units
Cooling
- Refrigerated
Appliances
- Included: Built-In Electric Range, Cooktop, Dishwasher, Indoor Grill, Microwave, Refrigerator, Range Hood
- Laundry: Gas Dryer Hookup, Washer Hookup, Dryer Hookup, ElectricDryer Hookup
Features
- Breakfast Area, Ceiling Fan(s), Cathedral Ceiling(s), Separate/Formal Dining Room, In-Law Floorplan, Kitchen Island, Multiple Living Areas, Main Level Primary, Skylights, Walk-In Closet(s)
- Flooring: Carpet, Tile, Wood
- Windows: Vinyl, Skylight(s)
- Has basement: No
- Number of fireplaces: 1
Interior area
- Total structure area: 3,183
- Total interior livable area: 3,183 sqft
Property
Parking
- Total spaces: 3
- Parking features: Attached, Garage
- Attached garage spaces: 3
Features
- Levels: Two
- Stories: 2
- Patio & porch: Covered, Deck, Patio
- Exterior features: Deck, Hot Tub/Spa, Private Yard
- Has private pool: Yes
- Pool features: Gunite, Heated, In Ground
- Has spa: Yes
- Fencing: Wall
Lot
- Size: 10,454 sqft
Details
- Additional structures: Gazebo
- Parcel number: 102106304011530802
- Zoning description: R-1D*
Construction
Type & style
- Home type: SingleFamily
- Property subtype: Single Family Residence
Materials
- Brick
- Foundation: Slab
- Roof: Shingle
Condition
- Resale
- New construction: No
- Year built: 1997
Details
- Builder name: Opal Jenkins
Utilities & green energy
- Sewer: Public Sewer
- Water: Public
- Utilities for property: Cable Available, Natural Gas Connected, Sewer Connected
Green energy
- Energy generation: None
Community & neighborhood
Security
- Security features: Smoke Detector(s)
Location
- Region: Albuquerque
Other
Other facts
- Listing terms: Cash,Conventional,VA Loan
Price history
| Date | Event | Price |
|---|---|---|
| 5/23/2025 | Sold | -- |
Source: | ||
| 4/16/2025 | Pending sale | $899,000$282/sqft |
Source: | ||
| 4/12/2025 | Listed for sale | $899,000$282/sqft |
Source: | ||
Public tax history
| Year | Property taxes | Tax assessment |
|---|---|---|
| 2024 | $6,605 +3% | $156,549 +3% |
| 2023 | $6,410 +3.5% | $151,990 +3% |
| 2022 | $6,191 +3.5% | $147,564 +3% |
Find assessor info on the county website
Neighborhood: Quintessance
Nearby schools
GreatSchools rating
- 9/10Double Eagle Elementary SchoolGrades: PK-5Distance: 2.1 mi
- 7/10Desert Ridge Middle SchoolGrades: 6-8Distance: 1.5 mi
- 7/10La Cueva High SchoolGrades: 9-12Distance: 2.1 mi
Schools provided by the listing agent
- Elementary: Double Eagle
- Middle: Desert Ridge
- High: La Cueva
Source: SWMLS. This data may not be complete. We recommend contacting the local school district to confirm school assignments for this home.
Get a cash offer in 3 minutes
Find out how much your home could sell for in as little as 3 minutes with a no-obligation cash offer.
Estimated market value
$883,000
Get a cash offer in 3 minutes
Find out how much your home could sell for in as little as 3 minutes with a no-obligation cash offer.
Estimated market value
$883,000
