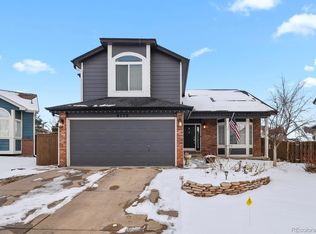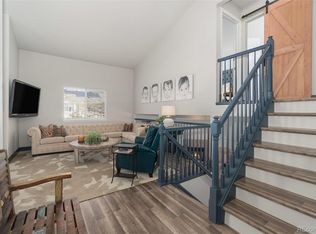Gorgeous, pride of ownership abounds in this Highlands Ranch 2-story home. Exquisitely decorated, bright/open flr plan, saturated w/upgrades: professionally installed oak hardwood floors & gleaming Saltillo Mexican tiles cover main & upper levels, dramatic vaulted ceiling in living room w/gas fireplace, plentiful kitchen/dining oak cabinets w/built-in desk offers ample storage, gorgeous granite kitchen/center island-bar countertops, newer black appliances excl. refrg. W/D, huge pantry, custom 2" blinds, specialty hardware, fixtures and lighting, spacious MB suite, master bath boasts granite countertop vanity, Roman tub/shower, walk-in closet. Garden level 22'x11' fam rm w/small bar for entertaining, 4th spacious non-conf. bedroom, new roof, C/A,12'x30' deck for summer BBQ's, professionally landscaped lawn w/mature trees & bushes. Convenient to Sante Fe, Westridge Recreation Center, RTD, within walking distance to restaurants, shopping, schools, parks & greenbelts. A MUST SEE
This property is off market, which means it's not currently listed for sale or rent on Zillow. This may be different from what's available on other websites or public sources.

