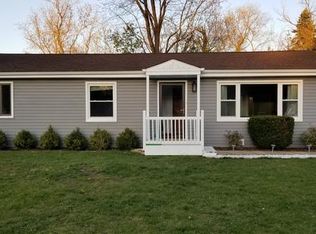Closed
$314,000
9802 Gallek Rd, Fox River Grove, IL 60021
4beds
--sqft
Single Family Residence
Built in 1972
10,320 Square Feet Lot
$316,100 Zestimate®
$--/sqft
$2,807 Estimated rent
Home value
$316,100
$288,000 - $345,000
$2,807/mo
Zestimate® history
Loading...
Owner options
Explore your selling options
What's special
**** REMODELED 4 BEDROOM. 1.1 BATH RANCH WITH NEW KITCHEN CABINETS & COUNTER TOP, NEW APPLIANCES, NEW LAMINATE WOOD FLOORS THROUGHOUT, NEW HOT WATER HEATER, NEWLY REMODELED BATHROOMS WITH CERAMIC TUB, NEWER WINDOWS, FURNACE & CENTRAL AIR, FRESHLY PAINTED, QUIET AND VERY PRIVATE WITH LONG DRIVEWAY, PARK YOUR TROUBLES AT THE DOOR - ONCE YOU STEP ONSIDE ALL YOUR HOUSING CONCERNS ARE SOLVED. NOTHING TO DO - MOVE IN READY***
Zillow last checked: 8 hours ago
Listing updated: December 04, 2025 at 08:25pm
Listing courtesy of:
Ruben Acevedo, ABR 847-836-6300,
Global Ruben's Team Realty
Bought with:
Lorena Cardenas
Baird & Warner
Source: MRED as distributed by MLS GRID,MLS#: 12393747
Facts & features
Interior
Bedrooms & bathrooms
- Bedrooms: 4
- Bathrooms: 2
- Full bathrooms: 1
- 1/2 bathrooms: 1
Primary bedroom
- Features: Flooring (Wood Laminate)
- Level: Main
- Area: 168 Square Feet
- Dimensions: 14X12
Bedroom 2
- Features: Flooring (Wood Laminate)
- Level: Main
- Area: 130 Square Feet
- Dimensions: 13X10
Bedroom 3
- Features: Flooring (Wood Laminate)
- Level: Main
- Area: 120 Square Feet
- Dimensions: 12X10
Bedroom 4
- Features: Flooring (Wood Laminate)
- Level: Main
- Area: 90 Square Feet
- Dimensions: 10X09
Kitchen
- Features: Flooring (Wood Laminate)
- Level: Main
- Area: 192 Square Feet
- Dimensions: 16X12
Living room
- Features: Flooring (Wood Laminate)
- Level: Main
- Area: 216 Square Feet
- Dimensions: 18X12
Heating
- Natural Gas
Cooling
- Central Air
Appliances
- Included: Range, Refrigerator
Features
- Basement: Crawl Space
Interior area
- Total structure area: 0
Property
Parking
- Total spaces: 2
- Parking features: Asphalt, Garage Owned, Detached, Garage
- Garage spaces: 2
Accessibility
- Accessibility features: No Disability Access
Features
- Stories: 1
Lot
- Size: 10,320 sqft
- Dimensions: 120X86
Details
- Parcel number: 1924402006
- Special conditions: None
Construction
Type & style
- Home type: SingleFamily
- Architectural style: Ranch
- Property subtype: Single Family Residence
Materials
- Frame
- Foundation: Concrete Perimeter
Condition
- New construction: No
- Year built: 1972
Utilities & green energy
- Sewer: Septic Tank
- Water: Well
Community & neighborhood
Location
- Region: Fox River Grove
HOA & financial
HOA
- Services included: None
Other
Other facts
- Listing terms: FHA
- Ownership: Fee Simple
Price history
| Date | Event | Price |
|---|---|---|
| 12/4/2025 | Sold | $314,000-0.8% |
Source: | ||
| 10/29/2025 | Contingent | $316,500 |
Source: | ||
| 6/15/2025 | Listed for sale | $316,500 |
Source: | ||
Public tax history
Tax history is unavailable.
Neighborhood: 60021
Nearby schools
GreatSchools rating
- 10/10Eastview Elementary SchoolGrades: PK-5Distance: 2.9 mi
- 6/10Algonquin Middle SchoolGrades: 6-8Distance: 2.9 mi
- NAOak Ridge SchoolGrades: 6-12Distance: 5.7 mi
Schools provided by the listing agent
- District: 300
Source: MRED as distributed by MLS GRID. This data may not be complete. We recommend contacting the local school district to confirm school assignments for this home.
Get a cash offer in 3 minutes
Find out how much your home could sell for in as little as 3 minutes with a no-obligation cash offer.
Estimated market value$316,100
Get a cash offer in 3 minutes
Find out how much your home could sell for in as little as 3 minutes with a no-obligation cash offer.
Estimated market value
$316,100
