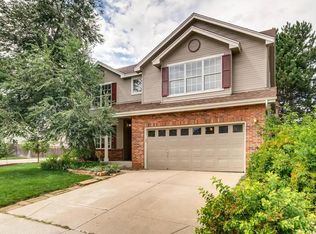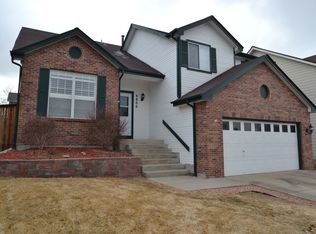Property is still occupied but viewing is open! In the Westridge part of Highlands Ranch right off Highlands Ranch Parkway/Santa Fe (85 Highway). 5 minutes to Target Plaza, King Soopers Plaza. Walking trails all around to Redstone Park + Marcy Park. Short distance to get on the 25 Freeway. less than 3 mile radius of schools: Thunder Ridge High School, Ranch View Middle School, Goddard, Our Village Children's Academy. Approx. 5-15 minutes away from any Lockheed Martin facility including Blue Origin office off of the 25 freeway/Lucent. This comforting home has tier levels, 2 bedrooms and full bathroom on its own floor. Primary bedroom along with a 5 piece primary bath has it's own floor. Natural lighting from the large and multiple windows pulls the rooms together. Attached two car garage with space for storage, the unfinished basement can be used for additional storage or extra work space (workout space too!) The inviting backyard has a deck for grilling along with a large gazebo for entertaining! Highlands Ranch residents have access to their multiple recreation centers! - New luxury vinyl plank flooring - Whole house humidifier for the dry winters - Solar panels (cheaper than regular electricity bills) - Whole house water filter/softener - New furnace - Covered backyard detached patio with electrical hookups Viewing available now. 12 months to start but negotiable. $3000/month Deposit $3,000 Pets are allowed with $300 deposit + additional $35/month. Applications are submitted through Zillow (Zillow charges a $35 fee per applicant). Tenants are responsible for all utilities and lawn maintenance, HOA is included in rent. Renter's Insurance is required.
This property is off market, which means it's not currently listed for sale or rent on Zillow. This may be different from what's available on other websites or public sources.

