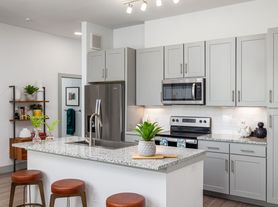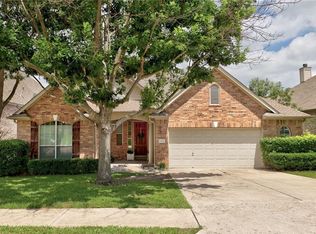Welcome to your new home in the desirable Parmer Crossing community! This beautifully maintained 4-bedroom, 3-bathroom residence offers over 2,500 square feet of thoughtfully designed living space. From the moment you step inside, you'll be greeted by an open, airy floor plan with high ceilings and an abundance of natural light.
The main level is perfect for both relaxing and entertaining. The gourmet kitchen is a chef's dream, featuring granite countertops, stainless steel appliances, a large center island, and a walk-in pantry. A full bedroom and bathroom on the first floor provide the perfect space for a private home office or guest suite.
Upstairs, a flexible loft space awaits your personal touch ideal for a media room, library, or play area. The serene primary suite is a true retreat, boasting oversized dual vanities, a deep soaking tub, a separate shower, and a massive walk-in closet with custom shelving.
Enjoy Texas sunrises and sunsets from the expansive covered back patio, which overlooks a huge, fenced yard one of the largest in the community! This private outdoor oasis is perfect for weekend barbecues or a quiet morning coffee.
Conveniently located with easy access to the MetroRail, Parmer Lane, SH-45, and Mopac, your commute to major employers like Apple and Dell is a breeze. You'll be just minutes from top-rated Round Rock schools and a wide array of shopping, dining, and entertainment options, including H-E-B, Target, The Domain, and Brushy Creek Lake Park.
This home is available for a November 1st move-in. Refrigerator included. Don't miss out on this exceptional rental opportunity schedule your tour today
House for rent
Accepts Zillow applications
$2,725/mo
9802 Betulla Dr, Austin, TX 78717
4beds
2,450sqft
Price may not include required fees and charges.
Single family residence
Available now
Cats, dogs OK
Central air
In unit laundry
Attached garage parking
Forced air
What's special
Flexible loft spaceHigh ceilingsHuge fenced yardPrivate outdoor oasisStainless steel appliancesAbundance of natural lightOpen airy floor plan
- 21 days |
- -- |
- -- |
Travel times
Facts & features
Interior
Bedrooms & bathrooms
- Bedrooms: 4
- Bathrooms: 3
- Full bathrooms: 3
Heating
- Forced Air
Cooling
- Central Air
Appliances
- Included: Dishwasher, Dryer, Microwave, Oven, Refrigerator, Washer
- Laundry: In Unit
Features
- Walk In Closet
- Flooring: Hardwood, Tile
Interior area
- Total interior livable area: 2,450 sqft
Property
Parking
- Parking features: Attached
- Has attached garage: Yes
- Details: Contact manager
Features
- Exterior features: Heating system: Forced Air, Walk In Closet
Details
- Parcel number: R16485700000005W
Construction
Type & style
- Home type: SingleFamily
- Property subtype: Single Family Residence
Community & HOA
Location
- Region: Austin
Financial & listing details
- Lease term: 1 Year
Price history
| Date | Event | Price |
|---|---|---|
| 10/10/2025 | Listed for rent | $2,725+2.8%$1/sqft |
Source: Zillow Rentals | ||
| 9/16/2023 | Listing removed | -- |
Source: Zillow Rentals | ||
| 9/8/2023 | Price change | $2,650-7%$1/sqft |
Source: Zillow Rentals | ||
| 9/1/2023 | Price change | $2,850-1.7%$1/sqft |
Source: Zillow Rentals | ||
| 8/15/2023 | Price change | $2,900-1.7%$1/sqft |
Source: Zillow Rentals | ||

