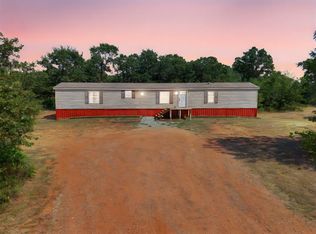Sold for $145,000
$145,000
980168 S 3330th Rd, Wellston, OK 74881
3beds
1,248sqft
Manufactured Home
Built in 2006
1.25 Acres Lot
$149,900 Zestimate®
$116/sqft
$1,437 Estimated rent
Home value
$149,900
$135,000 - $163,000
$1,437/mo
Zestimate® history
Loading...
Owner options
Explore your selling options
What's special
3 bed 2 bath open concept 48x26 double wide split plan with 14x30 screened porch and storm shelter on 1.25 manicured acres (mol) fenced and cross fenced in Lincoln County. Asphalt drive from road to cross fence. LOW ELECTRIC BILLS!! Well and septic so NO WATER BILL! Open living, kitchen, and dining which lead to inside laundry room just off the side entrance. Secondary bedrooms and main bath are off one side of the living room with Master Suite opposite. Screened porch (perfect place to hang a hammock and listen to the sounds of country living) has exterior access as well as direct access through the Master Suite which features full bath with tub and shower and walk-in closet. This 2006 Skyline has 6" exterior walls with bat insulation, blown insulation in the ceiling, full storm windows as well as front and back storm doors. The Pellet stove in the living room stays, and seller attributes this appliance to the low electric bills (rarely over $100/month). Wooden outbuilding. Large storm shelter is just off the side entrance for quick entry when those Oklahoma storms come through. Ramp system is reserved by Seller as is the 30 foot metal storage container. Both may be negotiated outside the list price. Welcome home! Seller needs minimum 60 day close.
Zillow last checked: 8 hours ago
Listing updated: May 08, 2024 at 05:40pm
Listed by:
Kandi Malphrus 580-320-3664,
Providence Realty
Bought with:
Misti Aduddell, 173797
McGraw REALTORS (BO)
Source: MLSOK/OKCMAR,MLS#: 1084358
Facts & features
Interior
Bedrooms & bathrooms
- Bedrooms: 3
- Bathrooms: 2
- Full bathrooms: 2
Primary bedroom
- Description: Ceiling Fan,Walk In Closet
- Area: 168 Square Feet
- Dimensions: 12 x 14
Bedroom
- Description: Ceiling Fan
- Area: 120 Square Feet
- Dimensions: 12 x 10
Bedroom
- Description: Ceiling Fan
- Area: 120 Square Feet
- Dimensions: 12 x 10
Bathroom
- Description: Full Bath
Bathroom
- Description: Full Bath
Kitchen
- Description: Breakfast Bar,Ceiling Fan,Eating Space,Pantry
Living room
- Description: Bay Window,Ceiling Fan
- Area: 256 Square Feet
- Dimensions: 16 x 16
Heating
- Central
Cooling
- Has cooling: Yes
Appliances
- Included: Dishwasher, Water Heater, Free-Standing Electric Oven, Free-Standing Electric Range
- Laundry: Laundry Room
Features
- Ceiling Fan(s)
- Flooring: Combination, Carpet, Laminate, Tile
- Windows: Window Treatments, Aluminum Frame, Double Pane Windows
- Has fireplace: No
- Fireplace features: None
Interior area
- Total structure area: 1,248
- Total interior livable area: 1,248 sqft
Property
Parking
- Parking features: Additional Parking, Asphalt, Gravel
Features
- Levels: One
- Stories: 1
- Patio & porch: Porch
- Fencing: Wire
Lot
- Size: 1.25 Acres
- Features: Interior Lot, Rural
Details
- Additional structures: Outbuilding
- Parcel number: 980168S333074881
- Special conditions: None
Construction
Type & style
- Home type: MobileManufactured
- Architectural style: Other
- Property subtype: Manufactured Home
Materials
- Foundation: Conventional
- Roof: Composition
Condition
- Year built: 2006
Utilities & green energy
- Sewer: Septic Tank
- Water: Well
Community & neighborhood
Location
- Region: Wellston
Price history
| Date | Event | Price |
|---|---|---|
| 3/8/2024 | Sold | $145,000-3.3%$116/sqft |
Source: | ||
| 1/10/2024 | Pending sale | $149,900$120/sqft |
Source: | ||
| 12/9/2023 | Listed for sale | $149,900+7.5%$120/sqft |
Source: | ||
| 10/16/2023 | Listing removed | -- |
Source: | ||
| 10/14/2023 | Listed for sale | $139,500+531.2%$112/sqft |
Source: | ||
Public tax history
| Year | Property taxes | Tax assessment |
|---|---|---|
| 2024 | $25 | $2,338 |
| 2023 | $25 -43.4% | $2,338 -10% |
| 2022 | $45 -22.1% | $2,597 -6.1% |
Find assessor info on the county website
Neighborhood: 74881
Nearby schools
GreatSchools rating
- 4/10White Rock Public SchoolGrades: PK-8Distance: 3.3 mi
Schools provided by the listing agent
- Elementary: White Rock Public School
Source: MLSOK/OKCMAR. This data may not be complete. We recommend contacting the local school district to confirm school assignments for this home.
Get a cash offer in 3 minutes
Find out how much your home could sell for in as little as 3 minutes with a no-obligation cash offer.
Estimated market value$149,900
Get a cash offer in 3 minutes
Find out how much your home could sell for in as little as 3 minutes with a no-obligation cash offer.
Estimated market value
$149,900
