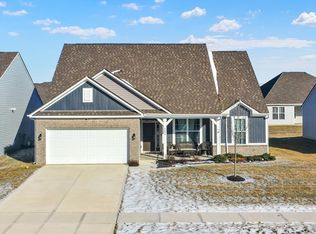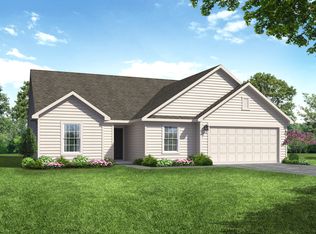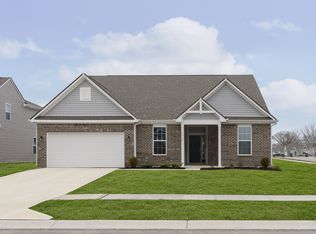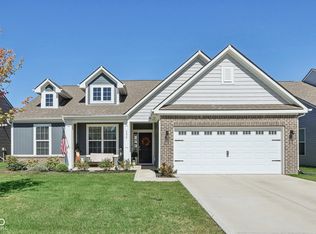Welcome home to Estes Park, our newest Destination Community by Arbor Homes! This newest Destination community in Pendleton features 5 unique floorplans with quick move-in homes and low maintenance living in mind. Directly boarding Fishers, this location can't be beat just minutes from I-69 and Hamilton Town Center. The beautiful Asheville and Scottsdale Model Homes feature spectacular new home designs perfect for your family in mind. Madison County New Home Gem Just thirty minutes northeast from downtown Indianapolis, you will find Estes Park in Madison County. Located just East of Hamilton Town Center in Noblesville, you will find the perfect new ranch home for your family. Whether you are always on the go and need a low maintenance lifestyle or downsizing, your new adventure awaits in this Destination community by Arbor Homes. The City of Pendleton is growing rapidly and best known for it's Falls Park downtown, the perfect place to relax and unwind in the summer time. Quick Move-In Ranch Homes Available NowEstes Park in Pendleton features 5 unique floorplans starting from the $250's with low maintenance living in mind. Estes Park includes many great amenities like attractive landscape packages with fully sodded front and backyards, included irrigation systems, snow removal, and more! Only minutes from Fortville, Fishers, or Noblesville, Estes Park provides plenty of entertainment, shopping, and dining options nearby. Make Estes Park your home and explore low maintenance living with us.
This property is off market, which means it's not currently listed for sale or rent on Zillow. This may be different from what's available on other websites or public sources.



