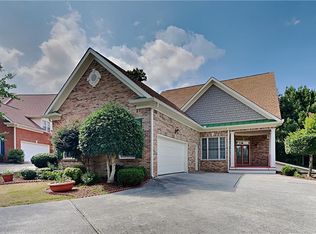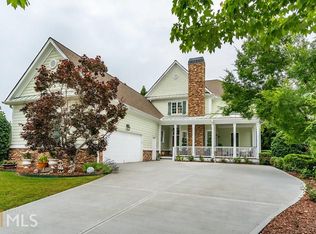Closed
$535,000
9801 Waters Edge Pointe, Villa Rica, GA 30180
5beds
3,404sqft
Single Family Residence, Residential
Built in 2000
0.27 Acres Lot
$524,900 Zestimate®
$157/sqft
$2,310 Estimated rent
Home value
$524,900
$446,000 - $614,000
$2,310/mo
Zestimate® history
Loading...
Owner options
Explore your selling options
What's special
Come take a look at one of the best settings in Mirror Lake for this Fabulous Custom home located on a beautiful lot on the 12th hole of Mirror Lake Lake Golf Course! The Main Level Offers a Primary Bedroom on the Main Level/ 2nd BR or Office w/ a 2nd Full Bath/Formal Dining/ an Updated Kitchen with quality maple cabinetry, new granite countertops/ tile flooring/ enhanced stainless steel appliances with a view of an inviting Great Room that leads out to a screened porch & a covered back patio, you will Love this home! Fresh Interior Paint and flooring in much of the home* 3+ car garage & walking distance to the Clubhouse & 36 holes of Golf*Upstairs are 3 more oversized BR (the 5th Bedroom is like a large Bonus Room with a private full bath/ & 1more Jack/Jill Full Bath plus there is walk out storage! Well maintained w/ 4 zone Heat & Air-Just 3 minutes to I-20 & near Shopping/ Dining in downtown Villa Rica-Several Swimming Pools/ Tennis Courts/ Pickle Ball/ Pine Mtn Gold Mine City Park, you will feel at home! Don't forget there is a 96 acre Lake for fishing and kayaking! Newer Heat and Air systems/ gutters/ appliances/ painting and flooring-Yeah!
Zillow last checked: 8 hours ago
Listing updated: June 02, 2025 at 11:06pm
Listing Provided by:
JOHN C BAKER,
BHGRE Metro Brokers,
Jennifer Grimes,
BHGRE Metro Brokers
Bought with:
JOHN C BAKER, 135088
BHGRE Metro Brokers
Source: FMLS GA,MLS#: 7515904
Facts & features
Interior
Bedrooms & bathrooms
- Bedrooms: 5
- Bathrooms: 3
- Full bathrooms: 3
- Main level bathrooms: 2
- Main level bedrooms: 2
Primary bedroom
- Features: Master on Main, Split Bedroom Plan
- Level: Master on Main, Split Bedroom Plan
Bedroom
- Features: Master on Main, Split Bedroom Plan
Primary bathroom
- Features: Double Vanity, Separate Tub/Shower, Vaulted Ceiling(s), Whirlpool Tub
Dining room
- Features: Separate Dining Room
Kitchen
- Features: Breakfast Bar, Breakfast Room, Cabinets Stain, Pantry, Pantry Walk-In, Stone Counters, View to Family Room
Heating
- Central, Forced Air, Natural Gas, Zoned
Cooling
- Central Air, Ceiling Fan(s), Electric, Zoned
Appliances
- Included: Dishwasher, Disposal, ENERGY STAR Qualified Appliances, Gas Range, Indoor Grill, Microwave, Self Cleaning Oven
- Laundry: Main Level, Mud Room
Features
- Cathedral Ceiling(s), Bookcases, Crown Molding, Double Vanity, Entrance Foyer 2 Story, High Ceilings 9 ft Main, High Speed Internet, Recessed Lighting, Tray Ceiling(s), Vaulted Ceiling(s), Walk-In Closet(s)
- Flooring: Carpet, Ceramic Tile, Hardwood
- Windows: Double Pane Windows, Insulated Windows
- Basement: None
- Number of fireplaces: 1
- Fireplace features: Factory Built, Gas Log, Gas Starter, Great Room, Glass Doors
- Common walls with other units/homes: No Common Walls
Interior area
- Total structure area: 3,404
- Total interior livable area: 3,404 sqft
- Finished area above ground: 3,404
- Finished area below ground: 0
Property
Parking
- Total spaces: 3
- Parking features: Garage Door Opener, Attached, Garage Faces Front, Garage Faces Side, Garage, Kitchen Level, Storage
- Attached garage spaces: 3
Accessibility
- Accessibility features: Accessible Bedroom, Accessible Entrance, Accessible Full Bath
Features
- Levels: Two
- Stories: 2
- Patio & porch: Enclosed, Front Porch, Screened, Patio, Covered
- Exterior features: Lighting, Private Yard, Rain Gutters, Other
- Pool features: None
- Has spa: Yes
- Spa features: Bath, None
- Fencing: None
- Has view: Yes
- View description: Golf Course, Lake, Other
- Has water view: Yes
- Water view: Lake
- Waterfront features: None
- Body of water: None
Lot
- Size: 0.27 Acres
- Dimensions: 373x137x62x182x119
- Features: Cul-De-Sac, Front Yard, Landscaped, Level, Private
Details
- Additional structures: None
- Parcel number: 02070250084
- Other equipment: Irrigation Equipment
- Horse amenities: None
Construction
Type & style
- Home type: SingleFamily
- Architectural style: Traditional
- Property subtype: Single Family Residence, Residential
Materials
- Blown-In Insulation, Cement Siding, Brick
- Foundation: Slab
- Roof: Composition,Ridge Vents,Shingle
Condition
- Updated/Remodeled
- New construction: No
- Year built: 2000
Utilities & green energy
- Electric: 110 Volts, 220 Volts, 220 Volts in Laundry
- Sewer: Public Sewer
- Water: Public
- Utilities for property: Cable Available, Electricity Available, Natural Gas Available, Phone Available, Sewer Available, Underground Utilities, Water Available
Green energy
- Energy efficient items: Appliances, Lighting, Thermostat, Windows
- Energy generation: None
- Water conservation: Low-Flow Fixtures
Community & neighborhood
Security
- Security features: Security System Owned, Smoke Detector(s), Security Service
Community
- Community features: Country Club, Golf, Homeowners Assoc, Lake, Pickleball, Playground, Pool, Restaurant, Tennis Court(s), Swim Team, Street Lights, Park
Location
- Region: Villa Rica
- Subdivision: Mirror Lake
HOA & financial
HOA
- Has HOA: Yes
- HOA fee: $675 annually
- Services included: Reserve Fund, Swim, Tennis
Other
Other facts
- Listing terms: Cash,Conventional,FHA,VA Loan,USDA Loan
- Road surface type: Asphalt, Paved
Price history
| Date | Event | Price |
|---|---|---|
| 5/30/2025 | Sold | $535,000$157/sqft |
Source: | ||
| 4/10/2025 | Pending sale | $535,000$157/sqft |
Source: | ||
| 1/29/2025 | Listed for sale | $535,000+7.3%$157/sqft |
Source: | ||
| 4/27/2022 | Listing removed | $498,500$146/sqft |
Source: | ||
| 4/24/2022 | Listed for sale | $498,500$146/sqft |
Source: | ||
Public tax history
Tax history is unavailable.
Neighborhood: 30180
Nearby schools
GreatSchools rating
- 5/10Mirror Lake Elementary SchoolGrades: PK-5Distance: 1.2 mi
- 6/10Mason Creek Middle SchoolGrades: 6-8Distance: 4.2 mi
- 5/10Douglas County High SchoolGrades: 9-12Distance: 8.5 mi
Schools provided by the listing agent
- Elementary: Mirror Lake
- Middle: Mason Creek
- High: Douglas County
Source: FMLS GA. This data may not be complete. We recommend contacting the local school district to confirm school assignments for this home.
Get a cash offer in 3 minutes
Find out how much your home could sell for in as little as 3 minutes with a no-obligation cash offer.
Estimated market value
$524,900
Get a cash offer in 3 minutes
Find out how much your home could sell for in as little as 3 minutes with a no-obligation cash offer.
Estimated market value
$524,900

