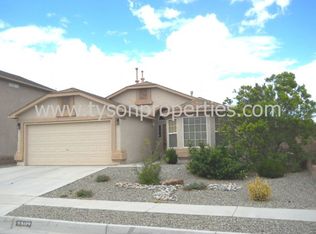Sold
Price Unknown
9801 Wagon Gate Trl SW, Albuquerque, NM 87121
4beds
2,868sqft
Single Family Residence
Built in 2006
7,840.8 Square Feet Lot
$344,200 Zestimate®
$--/sqft
$2,707 Estimated rent
Home value
$344,200
$313,000 - $375,000
$2,707/mo
Zestimate® history
Loading...
Owner options
Explore your selling options
What's special
4 Bedroom DR Horton in gated Sungate Estates Subdivision situated on large corner lot! 2 1/2 Baths - 2 Car Garage. Formal living and dining areas. Open kitchen with breakfast nook, island, large pantry, granite countertops and new stainless-steel appliances. Large family room with gas fireplace. All bedrooms are located upstairs. Grand Master Suite includes walk in closet, separate shower, garden tub and double vanity sinks. New carpet, and vinyl flooring, fresh paint, new hardware and fixtures. Covered patio in back!
Zillow last checked: 8 hours ago
Listing updated: April 10, 2025 at 05:49pm
Listed by:
Amy E Ackroyd 505-507-9001,
TAL Realty, LLC,
Adam Trubow 505-440-0454,
TAL Realty, LLC
Bought with:
Christopher Alejandro Martinez Zamora, REC20240867
EXP Realty LLC
Source: SWMLS,MLS#: 1079201
Facts & features
Interior
Bedrooms & bathrooms
- Bedrooms: 4
- Bathrooms: 3
- Full bathrooms: 2
- 1/2 bathrooms: 1
Primary bedroom
- Level: Upper
- Area: 400.89
- Dimensions: 24.9 x 16.1
Bedroom 2
- Level: Upper
- Area: 247.97
- Dimensions: 18.1 x 13.7
Bedroom 3
- Level: Upper
- Area: 167.28
- Dimensions: 12.3 x 13.6
Bedroom 4
- Level: Upper
- Area: 155.54
- Dimensions: 11.11 x 14
Dining room
- Level: Main
- Area: 178.16
- Dimensions: 13.6 x 13.1
Family room
- Level: Main
- Area: 241.5
- Dimensions: 15 x 16.1
Kitchen
- Level: Main
- Area: 127.4
- Dimensions: 9.8 x 13
Living room
- Level: Main
- Area: 183.92
- Dimensions: 12.1 x 15.2
Heating
- Central, Forced Air, Multiple Heating Units, Natural Gas
Cooling
- Refrigerated
Appliances
- Included: Dishwasher, Free-Standing Gas Range, Disposal, Microwave
- Laundry: Gas Dryer Hookup, Washer Hookup, Dryer Hookup, ElectricDryer Hookup
Features
- Breakfast Area, Bathtub, Ceiling Fan(s), Dual Sinks, Garden Tub/Roman Tub, Kitchen Island, Living/Dining Room, Multiple Living Areas, Pantry, Soaking Tub, Separate Shower, Walk-In Closet(s)
- Flooring: Carpet, Tile, Vinyl
- Windows: Thermal Windows
- Has basement: No
- Number of fireplaces: 1
- Fireplace features: Gas Log
Interior area
- Total structure area: 2,868
- Total interior livable area: 2,868 sqft
Property
Parking
- Total spaces: 2
- Parking features: Garage
- Garage spaces: 2
Features
- Levels: Two
- Stories: 2
- Patio & porch: Covered, Patio
- Exterior features: Private Yard
- Fencing: Wall
Lot
- Size: 7,840 sqft
Details
- Parcel number: 100905421329922725
- Zoning description: R-1A*
Construction
Type & style
- Home type: SingleFamily
- Property subtype: Single Family Residence
Materials
- Frame, Stucco
- Roof: Pitched,Shingle
Condition
- Resale
- New construction: No
- Year built: 2006
Details
- Builder name: Dr Horton
Utilities & green energy
- Sewer: Public Sewer
- Water: Public
- Utilities for property: Electricity Connected, Natural Gas Connected, Sewer Connected, Water Connected
Green energy
- Energy generation: None
Community & neighborhood
Community
- Community features: Gated
Location
- Region: Albuquerque
HOA & financial
HOA
- Has HOA: Yes
- HOA fee: $55 monthly
Other
Other facts
- Listing terms: Cash,Conventional,FHA,VA Loan
Price history
| Date | Event | Price |
|---|---|---|
| 4/10/2025 | Sold | -- |
Source: | ||
| 3/3/2025 | Pending sale | $339,000$118/sqft |
Source: | ||
| 3/1/2025 | Listed for sale | $339,000$118/sqft |
Source: | ||
Public tax history
| Year | Property taxes | Tax assessment |
|---|---|---|
| 2024 | $2,805 +1.7% | $66,491 +3% |
| 2023 | $2,759 +3.5% | $64,554 +3% |
| 2022 | $2,666 +3.5% | $62,674 +3% |
Find assessor info on the county website
Neighborhood: 87121
Nearby schools
GreatSchools rating
- 4/10Rudolfo Anaya Elementary SchoolGrades: PK-5Distance: 0.4 mi
- 3/10Robert F. Kennedy Charter SchoolGrades: 6-12Distance: 0.9 mi
- 7/10Atrisco Heritage Academy High SchoolGrades: 9-12Distance: 1.2 mi
Schools provided by the listing agent
- Elementary: Rudolfo Anaya
- Middle: George I. Sanchez
- High: Atrisco Heritage
Source: SWMLS. This data may not be complete. We recommend contacting the local school district to confirm school assignments for this home.
Get a cash offer in 3 minutes
Find out how much your home could sell for in as little as 3 minutes with a no-obligation cash offer.
Estimated market value
$344,200
