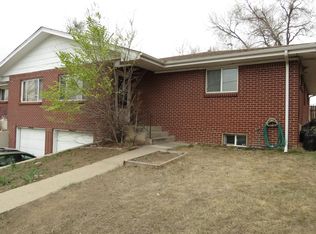Vintage farm house, updated and remodeled. Open floor plan, with large central living/dining room. One larger bedroom and one smaller one. One bath, with oversized shower (no tub). Large, sunny kitchen with updated appliances. Hardwood floors throughout living and bedroom areas. Off-street parking. Box storage in unfinished basement. There's also a shady gazebo and a sunny stone deck for outdoor living. Four ceiling fans and window AC provide summer ventilation. This 3/4 acre property is shared with the landlords, who live in another building on the lot, the original barn for this vintage farmstead. We share the driveway and a huge side yard, up on a hill with mountain views. Special invitation to gardeners: there's a 1500-square-foot organic garden waiting for your care and cultivation. We charge a flat $250/mo fee to cover your share of five utilities: electric, gas, trash, water and sewer. This neighborhood is full of convenient amenities: a Sprouts store, a Starbucks and three restaurants are located within two blocks. The Wheat Ridge rec center is three blocks away, and we're located between two great parks, Crown Hill and the WR Greenbelt. Getting downtown is easy, with a bus line on our street and two light rail lines within three miles. Open to applicants with a cat or no more than one small to medium-sized dog, if it's a good fit. We have two dogs who love to run and play. Available for move-in after Christmas. Available now for showings by appointment. Renter pays a flat $250 per month for share of five essential utilities: electric, gas, trash, water and sewer.
This property is off market, which means it's not currently listed for sale or rent on Zillow. This may be different from what's available on other websites or public sources.
