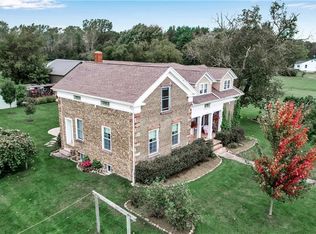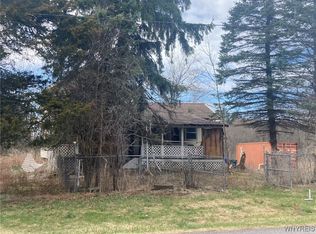Closed
$290,000
9801 Town Line Rd, Barker, NY 14012
3beds
1,744sqft
Single Family Residence
Built in 2016
9.46 Acres Lot
$346,000 Zestimate®
$166/sqft
$2,565 Estimated rent
Home value
$346,000
$325,000 - $370,000
$2,565/mo
Zestimate® history
Loading...
Owner options
Explore your selling options
What's special
Neat and clean custom Amish built (2016) Ranch offers almost 1800 square feet of living space. Situated on 9.46 acres with 48 x 40 pole barn attached to 24 x 20 garage w/ 1 horse stall, backyard pond, fenced in farmed area and covered rear patio. Step inside to enjoy the popular open floor plan. Extra large eat in kitchen features custom built cabinets, pantry and opens up to bright living room w/ shiplap accent wall and recessed lights. Three good size bedrooms. Both full baths boast marble vanities. Off kitchen is a covered concrete patio w/hand hewn barn beams and built in bar. All this overlooks a large pond w/island, nice play area (play set included), chicken coop, partially wooded lot, more. Radiant floor heating throughout the home! Tankless hot water system. Newer flooring throughout (minus large bedroom and "Other room"), foam insulation, metal roof. Out building is fully insulated and has water and electric.
Zillow last checked: 8 hours ago
Listing updated: March 27, 2024 at 05:45am
Listed by:
Sandra M Golonka 716-601-4973,
Howard Hanna WNY Inc.
Bought with:
Ryan Paolini, 10401340547
Keller Williams Realty Lancaster
Source: NYSAMLSs,MLS#: B1505592 Originating MLS: Buffalo
Originating MLS: Buffalo
Facts & features
Interior
Bedrooms & bathrooms
- Bedrooms: 3
- Bathrooms: 2
- Full bathrooms: 2
- Main level bathrooms: 2
- Main level bedrooms: 3
Bedroom 1
- Level: First
- Dimensions: 18 x 12
Bedroom 1
- Level: First
- Dimensions: 18.00 x 12.00
Bedroom 2
- Level: First
- Dimensions: 12 x 10
Bedroom 2
- Level: First
- Dimensions: 12.00 x 10.00
Bedroom 3
- Level: First
- Dimensions: 12 x 10
Bedroom 3
- Level: First
- Dimensions: 12.00 x 10.00
Kitchen
- Level: First
- Dimensions: 18 x 15
Kitchen
- Level: First
- Dimensions: 18.00 x 15.00
Living room
- Level: First
- Dimensions: 16 x 16
Living room
- Level: First
- Dimensions: 16.00 x 16.00
Other
- Level: First
- Dimensions: 19 x 19
Other
- Level: First
- Dimensions: 19.00 x 19.00
Heating
- Propane, Radiant Floor, Radiant
Appliances
- Included: Dryer, Gas Oven, Gas Range, Propane Water Heater, Refrigerator, Tankless Water Heater, Washer
- Laundry: Main Level
Features
- Ceiling Fan(s), Eat-in Kitchen, Separate/Formal Living Room, Granite Counters, Country Kitchen, Pantry, Natural Woodwork, Main Level Primary
- Flooring: Carpet, Varies, Vinyl
- Has fireplace: No
Interior area
- Total structure area: 1,744
- Total interior livable area: 1,744 sqft
Property
Parking
- Total spaces: 2
- Parking features: Detached, Electricity, Garage, Workshop in Garage, Water Available, Circular Driveway
- Garage spaces: 2
Accessibility
- Accessibility features: Accessible Entrance
Features
- Levels: One
- Stories: 1
- Patio & porch: Open, Patio, Porch
- Exterior features: Gravel Driveway, Patio, Propane Tank - Leased
- Has view: Yes
- View description: Water
- Has water view: Yes
- Water view: Water
- Waterfront features: Pond
Lot
- Size: 9.46 Acres
- Dimensions: 701 x 560
- Features: Agricultural, Corner Lot, Rectangular, Rectangular Lot, Wooded
Details
- Additional structures: Barn(s), Outbuilding
- Parcel number: 2938890300000001019002
- Special conditions: Standard
- Horses can be raised: Yes
- Horse amenities: Horses Allowed
Construction
Type & style
- Home type: SingleFamily
- Architectural style: Ranch
- Property subtype: Single Family Residence
Materials
- Vinyl Siding
- Foundation: Other, See Remarks, Slab
- Roof: Metal
Condition
- Resale
- Year built: 2016
Utilities & green energy
- Electric: Circuit Breakers
- Sewer: Septic Tank
- Water: Connected, Public
- Utilities for property: Water Connected
Community & neighborhood
Location
- Region: Barker
- Subdivision: Section 3000
Other
Other facts
- Listing terms: Cash,Conventional,FHA,USDA Loan,VA Loan
Price history
| Date | Event | Price |
|---|---|---|
| 3/25/2024 | Sold | $290,000-3.3%$166/sqft |
Source: | ||
| 1/10/2024 | Pending sale | $300,000$172/sqft |
Source: | ||
| 10/22/2023 | Listed for sale | $300,000+37%$172/sqft |
Source: | ||
| 8/8/2020 | Sold | $219,000-5.6%$126/sqft |
Source: | ||
| 5/30/2020 | Pending sale | $232,000$133/sqft |
Source: Zambito Realtors LLC #B1223686 Report a problem | ||
Public tax history
| Year | Property taxes | Tax assessment |
|---|---|---|
| 2024 | -- | $146,800 |
| 2023 | -- | $146,800 |
| 2022 | -- | $146,800 |
Find assessor info on the county website
Neighborhood: 14012
Nearby schools
GreatSchools rating
- 6/10Pratt Elementary SchoolGrades: PK-6Distance: 4.6 mi
- 6/10Barker Junior Senior High SchoolGrades: 7-12Distance: 4.6 mi
Schools provided by the listing agent
- District: Barker
Source: NYSAMLSs. This data may not be complete. We recommend contacting the local school district to confirm school assignments for this home.

