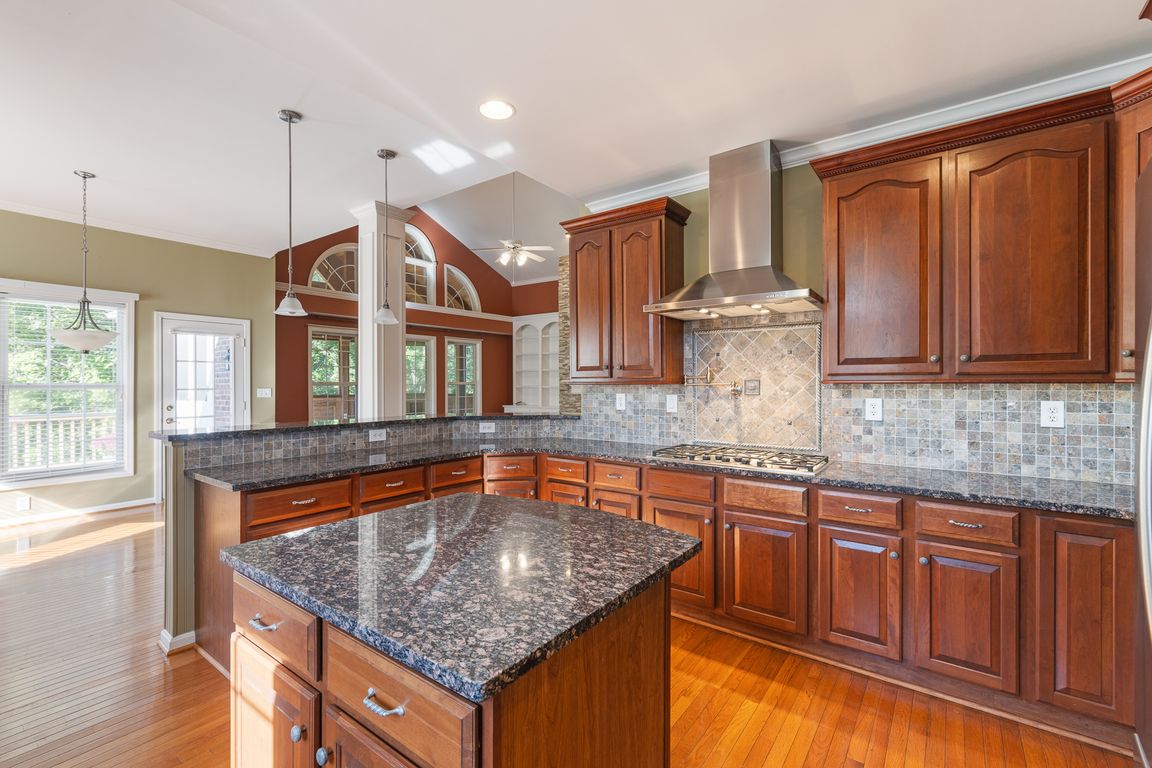
Pending
$699,000
5beds
3,413sqft
9801 Silky Dogwood Ct, Louisville, KY 40241
5beds
3,413sqft
Single family residence
Built in 1999
0.69 Acres
3 Attached garage spaces
$205 price/sqft
$1,390 annually HOA fee
What's special
Floor-to-ceiling stone fireplaceComposite deckingUpdated appliancesNew carpetOverlooking green spaceWhole-house vacuumLarge pie-shaped lot
Exceptional home with a great floor plan, on a cul-de-sac, large, pie-shaped lot overlooking green space in the popular Springhurst community! In addition to the primary suite, there's an additional bedroom or office, and a full bath on the first floor. Highlighted by the floor-to-ceiling, stone fireplace, framed by ...
- 30 days |
- 1,058 |
- 70 |
Source: GLARMLS,MLS#: 1700471
Travel times
Kitchen
Primary Bedroom
Dining Room
Zillow last checked: 8 hours ago
Listing updated: October 27, 2025 at 09:36am
Listed by:
Ellen S Bland 502-807-4924,
Semonin Realtors,
James R Aubrey 502-744-7922
Source: GLARMLS,MLS#: 1700471
Facts & features
Interior
Bedrooms & bathrooms
- Bedrooms: 5
- Bathrooms: 3
- Full bathrooms: 3
Primary bedroom
- Level: First
- Area: 319.77
- Dimensions: 19.00 x 16.83
Bedroom
- Level: First
- Area: 143.75
- Dimensions: 12.50 x 11.50
Bedroom
- Level: Second
- Area: 165.96
- Dimensions: 13.83 x 12.00
Bedroom
- Level: Second
- Area: 166.79
- Dimensions: 13.00 x 12.83
Bedroom
- Level: Second
- Area: 175.99
- Dimensions: 14.17 x 12.42
Primary bathroom
- Level: First
Full bathroom
- Level: First
Full bathroom
- Level: Second
Dining room
- Level: First
- Area: 210.79
- Dimensions: 15.33 x 13.75
Great room
- Level: First
- Area: 313.5
- Dimensions: 19.00 x 16.50
Kitchen
- Level: First
- Area: 191.75
- Dimensions: 14.75 x 13.00
Laundry
- Level: First
- Area: 59.29
- Dimensions: 10.17 x 5.83
Heating
- Forced Air, Natural Gas
Cooling
- Central Air
Features
- Basement: Unfinished,Walkout Unfinished
- Number of fireplaces: 1
Interior area
- Total structure area: 3,413
- Total interior livable area: 3,413 sqft
- Finished area above ground: 3,413
- Finished area below ground: 0
Property
Parking
- Total spaces: 3
- Parking features: Attached, Entry Side, Driveway
- Attached garage spaces: 3
- Has uncovered spaces: Yes
Features
- Stories: 2
- Patio & porch: Screened Porch, Deck, Patio, Porch
- Pool features: Association, Community
Lot
- Size: 0.69 Acres
- Features: Cul-De-Sac, Sidewalk, Storm Sewer
Details
- Parcel number: 314906400000
Construction
Type & style
- Home type: SingleFamily
- Architectural style: Traditional
- Property subtype: Single Family Residence
Materials
- Cement Siding, Brick Veneer
- Foundation: Concrete Perimeter
- Roof: Shingle
Condition
- Year built: 1999
Utilities & green energy
- Sewer: Public Sewer
- Water: Public
- Utilities for property: Electricity Connected, Natural Gas Connected
Community & HOA
Community
- Subdivision: Springhurst
HOA
- Has HOA: Yes
- Amenities included: Clubhouse, Playground, Pool
- HOA fee: $1,390 annually
Location
- Region: Louisville
Financial & listing details
- Price per square foot: $205/sqft
- Tax assessed value: $429,640
- Annual tax amount: $4,949
- Date on market: 10/10/2025
- Electric utility on property: Yes