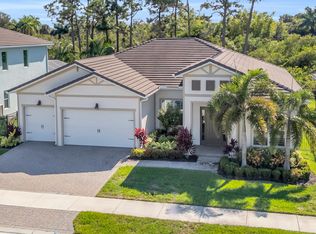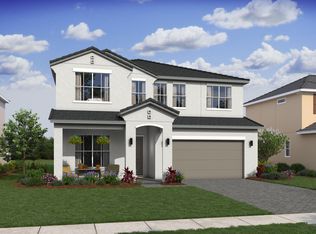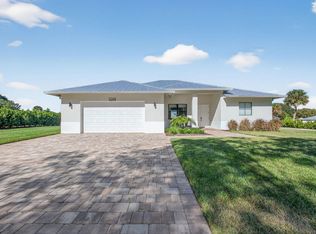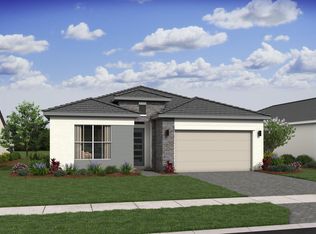WELCOME TO THE BEST LOCATION In HIGHPOINTE! Sitting On A Wide & Expansive Lake View, On An Exclusive Cul De Sac Is This Well-Appointed NEW Home (NEVER LIVED IN) Offering 4 Bedrooms + A Den (Could Be a 5th Bedroom), 3.1 Bathrooms & a 2.5 Car Garage. Enter Through The Wide Foyer & Enjoy The Exquisite Lake Views Upon Entering. To The Left Is The Den Perfect for Your In Home Office Or Convert It to a Bedroom, The Powder Room Just Steps Away, To The Right of the Den Is Bedroom 2 & 3 With A Spacious Bathroom, Past The Large Dining Room You Find the Gathering Room. To The Right of That Is The Main Level Bedroom With a Great Ensuite Bathroom & Walk In Closet. On The Left is the Laundry with Ample Space to Organize Every Day Needs. The Backyard Is Perfect To Entertain Guests & Perfect For A Pool! Highppinte offers New State of The Art Amenities, On Site Manager to Support all of your Needs!,
New construction
$1,099,000
9801 SW Legacy Drive, Stuart, FL 34997
4beds
2,951sqft
Est.:
Single Family Residence
Built in 2023
9,895 Square Feet Lot
$-- Zestimate®
$372/sqft
$409/mo HOA
What's special
Spacious bathroomExclusive cul de sacGathering roomExquisite lake viewsLarge dining roomWalk in closetPerfect for a pool
- 263 days |
- 253 |
- 3 |
Zillow last checked: 8 hours ago
Listing updated: December 11, 2025 at 04:51pm
Listed by:
Cibie Cahur 561-401-5758,
Keller Williams Realty Jupiter
Source: BeachesMLS,MLS#: RX-11074779 Originating MLS: Beaches MLS
Originating MLS: Beaches MLS
Tour with a local agent
Facts & features
Interior
Bedrooms & bathrooms
- Bedrooms: 4
- Bathrooms: 4
- Full bathrooms: 3
- 1/2 bathrooms: 1
Rooms
- Room types: Attic, Den/Office, Family Room, Great Room
Primary bedroom
- Level: M
- Area: 273 Square Feet
- Dimensions: 13 x 21
Bedroom 2
- Level: M
- Area: 130 Square Feet
- Dimensions: 13 x 10
Bedroom 3
- Level: M
- Area: 130 Square Feet
- Dimensions: 13 x 10
Dining room
- Level: M
- Area: 270 Square Feet
- Dimensions: 15 x 18
Kitchen
- Level: M
- Area: 70 Square Feet
- Dimensions: 10 x 7
Living room
- Level: M
- Area: 357 Square Feet
- Dimensions: 17 x 21
Heating
- Central, Electric
Cooling
- Central Air, Electric
Appliances
- Included: Dishwasher, Dryer, Microwave, Electric Range, Refrigerator, Wall Oven, Washer
- Laundry: Sink, Inside
Features
- Entry Lvl Lvng Area, Entrance Foyer, Kitchen Island, Pantry, Split Bedroom, Walk-In Closet(s)
- Flooring: Tile
- Windows: Impact Glass, Impact Glass (Complete)
Interior area
- Total structure area: 3,886
- Total interior livable area: 2,951 sqft
Video & virtual tour
Property
Parking
- Total spaces: 2.5
- Parking features: 2+ Spaces, Garage - Attached, Auto Garage Open
- Attached garage spaces: 2.5
Features
- Stories: 1
- Patio & porch: Open Patio
- Pool features: Community
- Has view: Yes
- View description: Lake
- Has water view: Yes
- Water view: Lake
- Waterfront features: Lake Front
Lot
- Size: 9,895 Square Feet
- Features: < 1/4 Acre, Sidewalks
Details
- Parcel number: 08394100600000330
- Zoning: res
Construction
Type & style
- Home type: SingleFamily
- Architectural style: Ranch
- Property subtype: Single Family Residence
Materials
- Block, CBS, Concrete
- Roof: Concrete
Condition
- New Construction
- New construction: Yes
- Year built: 2023
Details
- Builder model: Easley
Utilities & green energy
- Sewer: Public Sewer
- Water: Public
- Utilities for property: Cable Connected, Electricity Connected
Community & HOA
Community
- Features: Basketball, Community Room, Fitness Center, Manager on Site, Playground, Tennis Court(s), No Membership Avail, Gated
- Subdivision: Highpointe
HOA
- Has HOA: Yes
- Services included: Maintenance Grounds, Management Fees, Manager, Pool Service, Recrtnal Facility, Security
- HOA fee: $409 monthly
- Application fee: $200
Location
- Region: Stuart
Financial & listing details
- Price per square foot: $372/sqft
- Tax assessed value: $767,630
- Annual tax amount: $13,034
- Date on market: 3/25/2025
- Listing terms: Cash,Conventional
- Electric utility on property: Yes
- Road surface type: Paved
Estimated market value
Not available
Estimated sales range
Not available
$4,617/mo
Price history
Price history
| Date | Event | Price |
|---|---|---|
| 3/25/2025 | Listed for sale | $1,099,000+12.8%$372/sqft |
Source: | ||
| 3/7/2025 | Listing removed | $974,000$330/sqft |
Source: | ||
| 10/2/2024 | Price change | $974,000-7.1%$330/sqft |
Source: | ||
| 5/8/2024 | Price change | $1,049,000-4.2%$355/sqft |
Source: | ||
| 3/11/2024 | Listed for sale | $1,095,000+13%$371/sqft |
Source: | ||
Public tax history
Public tax history
| Year | Property taxes | Tax assessment |
|---|---|---|
| 2024 | $13,034 +2211.2% | $767,630 +3588.4% |
| 2023 | $564 | $20,812 +10% |
| 2022 | -- | $18,920 |
Find assessor info on the county website
BuyAbility℠ payment
Est. payment
$7,820/mo
Principal & interest
$5497
Property taxes
$1529
Other costs
$794
Climate risks
Neighborhood: 34997
Nearby schools
GreatSchools rating
- 8/10Crystal Lake Elementary SchoolGrades: PK-5Distance: 1.3 mi
- 5/10Dr. David L. Anderson Middle SchoolGrades: 6-8Distance: 2.6 mi
- 5/10South Fork High SchoolGrades: 9-12Distance: 0.8 mi
- Loading
- Loading




