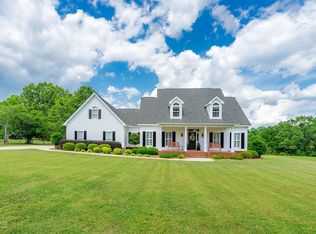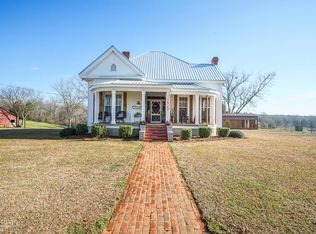PERFECTION is what you feel in this immaculate well kept home on 3.8 acres. Screened porch overlooks a fiberglass in ground pool with privacy added to the list. Three bedrooms located on the main level with two full baths. Split bedroom plan on main level. Fourth bedroom along with bonus room and full bath upstairs. Two car garage with garage door opener. Easy to maintain interior is ready to move in and start enjoying. Horses allowed. Appliances in kitchen are less than 5 years old, granite counter tops. Part of this property is in Monroe County. Property pays Bibb County Taxes and Bibb County Schools.
This property is off market, which means it's not currently listed for sale or rent on Zillow. This may be different from what's available on other websites or public sources.


