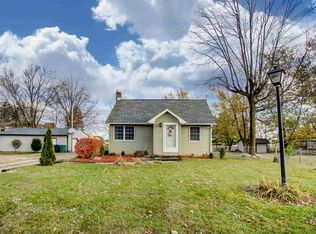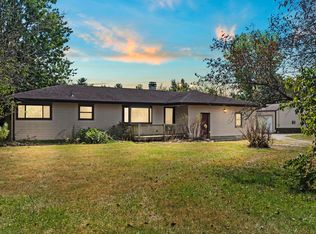Home offers 3 bedrooms, 2 baths, large living room with hardwood floors and fireplace, dining room, family room, nice big kitchen easy to cook in, master bedroom has nice loft. Lot is 2.97 acres plus large 3 car garage.
This property is off market, which means it's not currently listed for sale or rent on Zillow. This may be different from what's available on other websites or public sources.

