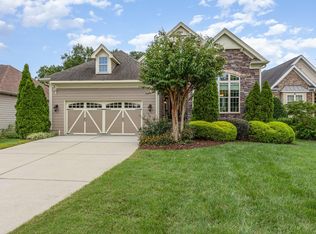Recent basement updates. Entertainer's delight in Country Club with golf, tennis, swimming. Cul-de-sac lot backing to wooded buffer. HOA maintains lawn. Great layout for multi-gen families. Exceptional value (~$125/sqft). Kitchen w/ stainless GE Profile appliances, Granite. Hardwoods thru living areas, Office FDR, Crown Molding, Huge Master. Huge finished Basement with 2BR, Full Bath gaming area, theater room, and living area. Convenient to RTP, RDU, Shopping and Dining
This property is off market, which means it's not currently listed for sale or rent on Zillow. This may be different from what's available on other websites or public sources.
