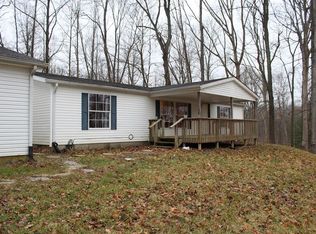Sold
$350,000
9801 Brann Rd, Poland, IN 47868
4beds
2,048sqft
Residential, Single Family Residence
Built in 1996
6.45 Acres Lot
$359,800 Zestimate®
$171/sqft
$2,265 Estimated rent
Home value
$359,800
Estimated sales range
Not available
$2,265/mo
Zestimate® history
Loading...
Owner options
Explore your selling options
What's special
Embrace the charm of rural living in this spacious 4-bedroom, 2.5-bathroom home, perfectly situated on a tranquil lot with no HOA restrictions. This property offers the ideal balance of comfort, privacy, and freedom to enjoy the peaceful countryside. As you enter, you're welcomed by a bright and airy living space that flows effortlessly into the heart of the home-a well-appointed kitchen featuring modern appliances, ample counter space, and plenty of cabinets for storage. Whether you're preparing a quick breakfast or hosting a family dinner, the kitchen is designed to meet all your culinary needs. The adjacent dining area, bathed in natural light, is perfect for both everyday meals and special occasions. The generously sized primary bedroom offers a tub and shower combo. Three additional bedrooms provide ample space for family, guests, or a home office. A second full bathroom and a convenient half-bath ensure that everyone has the space and privacy they need. This home's thoughtful layout is complemented by its expansive outdoor space. The large yard offers endless possibilities for gardening, play, or simply enjoying the peace and quiet of rural life. With no HOA to limit your creativity, you have the freedom to personalize your outdoor space to suit your lifestyle-whether that means adding a garden, setting up a workshop, or creating the ultimate outdoor entertainment area. Beyond the home itself, the location offers the best of both worlds: the tranquility of rural living with easy access to nearby amenities. Enjoy the quiet beauty of the countryside while still being within reach of schools, shopping, and dining. If you're looking for a place where you can enjoy space, privacy, and the freedom to live life your way, this 4-bedroom, 2.5-bath home in a peaceful rural setting is the perfect choice. Schedule your private tour today and start imagining the possibilities!
Zillow last checked: 8 hours ago
Listing updated: September 20, 2024 at 12:21pm
Listing Provided by:
Jake Stiles 317-201-4092,
Coldwell Banker Stiles,
Jamie Spitler 317-652-0436,
Coldwell Banker Stiles
Bought with:
Mary Looper
F.C. Tucker Advantage, REALTOR
Source: MIBOR as distributed by MLS GRID,MLS#: 21996325
Facts & features
Interior
Bedrooms & bathrooms
- Bedrooms: 4
- Bathrooms: 3
- Full bathrooms: 2
- 1/2 bathrooms: 1
- Main level bathrooms: 1
Primary bedroom
- Features: Carpet
- Level: Upper
- Area: 216 Square Feet
- Dimensions: 18x12
Bedroom 2
- Features: Carpet
- Level: Upper
- Area: 132 Square Feet
- Dimensions: 12x11
Bedroom 3
- Features: Carpet
- Level: Upper
- Area: 132 Square Feet
- Dimensions: 12x11
Bedroom 4
- Features: Carpet
- Level: Upper
- Area: 132 Square Feet
- Dimensions: 12x11
Great room
- Features: Laminate
- Level: Main
- Area: 192 Square Feet
- Dimensions: 16x12
Kitchen
- Features: Hardwood
- Level: Main
- Area: 198 Square Feet
- Dimensions: 18x11
Laundry
- Features: Vinyl
- Level: Main
- Area: 48 Square Feet
- Dimensions: 8x6
Living room
- Features: Laminate
- Level: Main
- Area: 255 Square Feet
- Dimensions: 17x15
Office
- Features: Laminate
- Level: Main
- Area: 130 Square Feet
- Dimensions: 13x10
Heating
- Forced Air, Electric
Cooling
- Has cooling: Yes
Appliances
- Included: Dishwasher, Electric Water Heater, Kitchen Exhaust, Microwave, Gas Oven, Refrigerator
- Laundry: Main Level
Features
- Breakfast Bar, Cathedral Ceiling(s), Hardwood Floors, Pantry, Walk-In Closet(s)
- Flooring: Hardwood
- Windows: Screens, Windows Vinyl, Wood Work Painted
- Has basement: No
Interior area
- Total structure area: 2,048
- Total interior livable area: 2,048 sqft
Property
Parking
- Total spaces: 2
- Parking features: Attached, Gravel
- Attached garage spaces: 2
Features
- Levels: Two
- Stories: 2
- Patio & porch: Deck, Covered
- Has view: Yes
- View description: Rural, Trees/Woods
Lot
- Size: 6.45 Acres
- Features: Not In Subdivision, Rural - Not Subdivision, Mature Trees, Wooded
Details
- Additional structures: Barn Mini
- Parcel number: 600333400470000019
- Horse amenities: None
Construction
Type & style
- Home type: SingleFamily
- Architectural style: Traditional
- Property subtype: Residential, Single Family Residence
Materials
- Vinyl Siding
- Foundation: Block
Condition
- New construction: No
- Year built: 1996
Utilities & green energy
- Electric: 200+ Amp Service
- Sewer: Septic Tank
- Water: Municipal/City
- Utilities for property: Electricity Connected, Water Connected
Community & neighborhood
Location
- Region: Poland
- Subdivision: No Subdivision
Price history
| Date | Event | Price |
|---|---|---|
| 9/19/2024 | Sold | $350,000$171/sqft |
Source: | ||
| 8/23/2024 | Pending sale | $350,000$171/sqft |
Source: | ||
| 8/16/2024 | Listed for sale | $350,000+40%$171/sqft |
Source: | ||
| 1/14/2021 | Sold | $250,000+0.1%$122/sqft |
Source: | ||
| 12/10/2020 | Pending sale | $249,800$122/sqft |
Source: | ||
Public tax history
| Year | Property taxes | Tax assessment |
|---|---|---|
| 2024 | $1,290 +5.9% | $181,400 +5.8% |
| 2023 | $1,217 +17.4% | $171,500 +11.1% |
| 2022 | $1,037 +3.8% | $154,300 +20.1% |
Find assessor info on the county website
Neighborhood: 47868
Nearby schools
GreatSchools rating
- 5/10Cloverdale Middle SchoolGrades: 5-8Distance: 6.3 mi
- 7/10Cloverdale High SchoolGrades: 9-12Distance: 6.4 mi
- 5/10Cloverdale Elementary SchoolGrades: PK-4Distance: 6.6 mi
Schools provided by the listing agent
- Elementary: Cloverdale Elementary School
- Middle: Cloverdale Middle School
- High: Cloverdale High School
Source: MIBOR as distributed by MLS GRID. This data may not be complete. We recommend contacting the local school district to confirm school assignments for this home.

Get pre-qualified for a loan
At Zillow Home Loans, we can pre-qualify you in as little as 5 minutes with no impact to your credit score.An equal housing lender. NMLS #10287.
