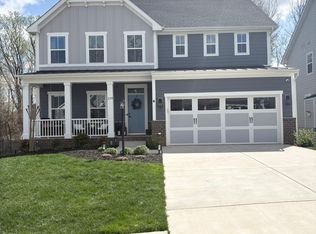3 CAR GARAGE (Side Load and Front Load), COVERED PORCH and DECK. This home boasts with 5 Bedroom, 5 Bathroom close to 5000 Sqft on 3 levels sitting on 1 ACRE premium Lot. Beautifully finished home with 3 CAR GARAGES (2-car sideload garage with 1 car additional garage). Upgraded Landscaping package, Rear Covered Porch. Decorated Model Home.. Upgraded Gourmet Kitchen with Quartz countertops and Stainless Steel appliance package, including Gas Range, Built in Planning Desk, Crown Molding, Backsplash. Main Level Bedroom, Built-in welcome center, Separate Study and Dining Room. Model Includes Custom Paint Throughout, Extended Hard Surface Flooring on main Floor. Cable/TV pre-wire/HDMI/internet package, Wifi Garage Door Openers, Nest thermostat, and Security System and Sprinklers Installed. Upgraded LED lighting package and ceiling fan rough-ins. Basement has a finished Rec Room, finished Full Bath and walk-up exit.
House for rent
$5,500/mo
9800 Thoroughbred Rd, Warrenton, VA 20187
5beds
4,668sqft
Price may not include required fees and charges.
Singlefamily
Available now
No pets
Central air, electric
In unit laundry
3 Attached garage spaces parking
Natural gas
What's special
Rec roomMain level bedroomUpgraded landscaping packageUpgraded led lighting packageBuilt-in welcome centerCovered porchWalk-up exit
- 47 days
- on Zillow |
- -- |
- -- |
Travel times
Prepare for your first home with confidence
Consider a first-time homebuyer savings account designed to grow your down payment with up to a 6% match & 4.15% APY.
Facts & features
Interior
Bedrooms & bathrooms
- Bedrooms: 5
- Bathrooms: 5
- Full bathrooms: 5
Rooms
- Room types: Dining Room, Family Room
Heating
- Natural Gas
Cooling
- Central Air, Electric
Appliances
- Included: Dishwasher, Disposal, Microwave, Oven, Refrigerator
- Laundry: In Unit, Main Level, Washer/Dryer Hookups Only
Features
- 9'+ Ceilings, Bar, Breakfast Area, Crown Molding, Dining Area, Dry Wall, Eat-in Kitchen, Entry Level Bedroom, Family Room Off Kitchen, Floor Plan - Traditional, Formal/Separate Dining Room, Individual Climate Control, Kitchen - Gourmet, Kitchen Island, Open Floorplan, Primary Bath(s), Recessed Lighting, Tray Ceiling(s), Upgraded Countertops, Walk-In Closet(s)
- Flooring: Carpet
- Has basement: Yes
Interior area
- Total interior livable area: 4,668 sqft
Video & virtual tour
Property
Parking
- Total spaces: 3
- Parking features: Attached, Driveway, Covered
- Has attached garage: Yes
- Details: Contact manager
Features
- Exterior features: Contact manager
Details
- Parcel number: 7916102576000
Construction
Type & style
- Home type: SingleFamily
- Architectural style: Craftsman
- Property subtype: SingleFamily
Materials
- Roof: Asphalt,Shake Shingle
Condition
- Year built: 2021
Utilities & green energy
- Utilities for property: Garbage
Community & HOA
Location
- Region: Warrenton
Financial & listing details
- Lease term: Contact For Details
Price history
| Date | Event | Price |
|---|---|---|
| 6/9/2025 | Price change | $5,500-4.3%$1/sqft |
Source: Bright MLS #VAFQ2016504 | ||
| 6/4/2025 | Listed for rent | $5,750$1/sqft |
Source: Bright MLS #VAFQ2016504 | ||
| 5/25/2025 | Listing removed | $5,750$1/sqft |
Source: Bright MLS #VAFQ2016504 | ||
| 5/8/2025 | Listed for rent | $5,750$1/sqft |
Source: Bright MLS #VAFQ2016504 | ||
| 3/9/2024 | Listing removed | -- |
Source: | ||
![[object Object]](https://photos.zillowstatic.com/fp/1b88401fdd417c03196e851a8ab89904-p_i.jpg)
