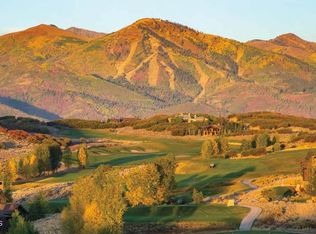Sold
Price Unknown
9800 N Ridgeway Cir, Kamas, UT 84036
5beds
8,237sqft
Residential
Built in 2024
2.92 Acres Lot
$8,629,800 Zestimate®
$--/sqft
$8,477 Estimated rent
Home value
$8,629,800
$7.59M - $9.84M
$8,477/mo
Zestimate® history
Loading...
Owner options
Explore your selling options
What's special
9800 Ridgeway Circle is perched up on the most prominent ridgeline in Tuhaye offering spectacular views of the Mark O'Meara Designed Golf Course and the surrounding mountain landscape. This new construction home with an estimated completion date of March 2024 is 8,237 total sq. ft. including 5 bedrooms, 6 bathrooms, and oversized 3-car garage, golf simulator room, personal home gym, theater room, bunk room, and more! Designed by the Curtis Group and built by H2 Homes, this mountain contemporary home boasts an open floorplan that seamlessly transitions to the generous outdoor living space ideal for entertaining and maximizing the surrounding beauty. Equipped with luxurious finishes and full radiant heat throughout, this home leaves little to be desired. A full Talisker Club Golf Membership is including with the purchase of this property!
Zillow last checked: 8 hours ago
Listing updated: August 26, 2024 at 10:16pm
Listed by:
Mike Wood 801-589-0790,
Summit Sotheby's International Realty (Heber),
Chris Maddox 801-657-2798,
Summit Sotheby's International Realty (Heber)
Bought with:
Marcie Davis, 5501390-AB00
Summit Sotheby's International Realty
Source: PCBR,MLS#: 12204191
Facts & features
Interior
Bedrooms & bathrooms
- Bedrooms: 5
- Bathrooms: 7
- Full bathrooms: 5
- 1/2 bathrooms: 2
Heating
- Fireplace(s), Forced Air, Furnace, Natural Gas, Radiant
Cooling
- Air Conditioning, Central Air
Appliances
- Included: Dishwasher, Disposal, Gas Range, Microwave, Oven, Refrigerator, Washer, Gas Water Heater
- Laundry: Gas Dryer Hookup
Features
- Storage, High Ceilings, Double Vanity, Kitchen Island, Main Level Master Bedroom, Open Floorplan, Pantry, Ski Storage, Vaulted Ceiling(s), Walk-In Closet(s), Wet Bar
- Flooring: Carpet, Tile, Wood
- Number of fireplaces: 3
- Fireplace features: Gas
Interior area
- Total structure area: 8,237
- Total interior livable area: 8,237 sqft
Property
Parking
- Total spaces: 3
- Parking features: Garage Door Opener
- Garage spaces: 3
Features
- Exterior features: Gas Grill
- Pool features: Association
- Spa features: Association
- Has view: Yes
- View description: Golf Course, Mountain(s), Ski Area, Trees/Woods, Valley
Lot
- Size: 2.92 Acres
- Features: Cul-De-Sac, Gentle Sloping
Details
- Parcel number: 0000203629
- Other equipment: Appliances, Thermostat - Programmable
Construction
Type & style
- Home type: SingleFamily
- Architectural style: Mountain Contemporary
- Property subtype: Residential
Materials
- Steel Siding, Stone, Wood Siding, Concrete
- Foundation: Slab
- Roof: Metal
Condition
- New construction: Yes
- Year built: 2024
Utilities & green energy
- Sewer: Public Sewer
- Water: Public
- Utilities for property: Cable Available, Electricity Connected, High Speed Internet Available, Natural Gas Connected, Phone Available
Community & neighborhood
Security
- Security features: Fire Pressure System, Smoke Alarm
Location
- Region: Kamas
- Subdivision: Tuhaye
HOA & financial
HOA
- Has HOA: Yes
- HOA fee: $2,700 annually
- Amenities included: Tennis Court(s), Clubhouse, Fitness Center, Pool, Steam Room, Spa/Hot Tub
- Services included: Insurance, Maintenance Structure, Maintenance Grounds, Management Fees, Reserve Fund, Security, Snow Removal
Other
Other facts
- Listing terms: 1031 Exchange,Cash,Conventional
Price history
Price history is unavailable.
Public tax history
| Year | Property taxes | Tax assessment |
|---|---|---|
| 2024 | $34,973 +282% | $4,123,744 +289% |
| 2023 | $9,155 -7.3% | $1,060,000 +0% |
| 2022 | $9,878 +26.1% | $1,059,600 +58.2% |
Find assessor info on the county website
Neighborhood: 84036
Nearby schools
GreatSchools rating
- 6/10J.R. Smith SchoolGrades: PK-5Distance: 8.2 mi
- 7/10Rocky Mountain Middle SchoolGrades: 6-8Distance: 9.7 mi
- 7/10Wasatch High SchoolGrades: 9-12Distance: 9.4 mi
Sell for more on Zillow
Get a free Zillow Showcase℠ listing and you could sell for .
$8,629,800
2% more+ $173K
With Zillow Showcase(estimated)
$8,802,396