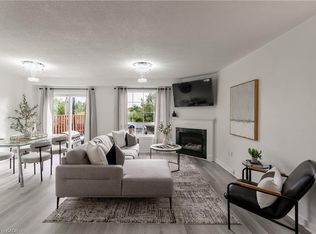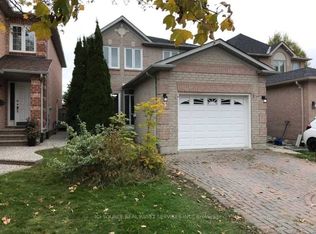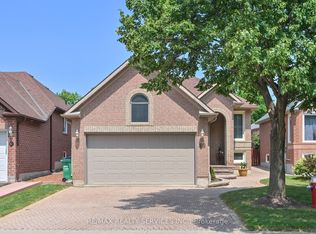Sold for $720,000
C$720,000
9800 McLaughlin Rd N #63, Brampton, ON L6X 4R1
3beds
1,367sqft
Row/Townhouse, Residential, Condominium
Built in 1998
-- sqft lot
$-- Zestimate®
C$527/sqft
C$2,582 Estimated rent
Home value
Not available
Estimated sales range
Not available
$2,582/mo
Loading...
Owner options
Explore your selling options
What's special
Spacious Townhome with Modern Upgrades This inviting 3-bedroom townhome has been completely renovated from top to bottom and offers the perfect blend of comfort and style with a very low maintenance of $120 per month. The main level features gleaming hardwood floors, a powder room, an upgraded kitchen with granite countertops, a breakfast bar, and a spacious eat-in area. Stainless steel appliances complete the modern kitchen. Upstairs, you'll find three well-appointed bedrooms and a full bathroom. The finished walk-out basement provides additional living space, ideal for a family room or entertainment area. Recent upgrades include all new windows (September 2024), a stylish new wrought iron stair railing, and all new doors throughout. The furnace and AC were replaced in 2018.Enjoy the convenience of a built-in garage with direct access to basement. The garage door has been recently replaced. Close to schools, shopping, abundant parks, and transit. Don't miss this opportunity to own a beautiful townhome in a desirable location.
Zillow last checked: 8 hours ago
Listing updated: August 20, 2025 at 12:16pm
Listed by:
Lydia Robertson, Salesperson,
CENTURY 21 MILLENNIUM INC,
Taeko Yamanouchi,
CENTURY 21 MILLENNIUM INC
Source: ITSO,MLS®#: 40685167Originating MLS®#: Cornerstone Association of REALTORS®
Facts & features
Interior
Bedrooms & bathrooms
- Bedrooms: 3
- Bathrooms: 2
- Full bathrooms: 1
- 1/2 bathrooms: 1
- Main level bathrooms: 1
Other
- Description: Semi Ensuite, W/I Closet
- Level: Second
Bedroom
- Description: Hardwood Floor
- Level: Second
Bedroom
- Description: Hardwood Floor
- Level: Second
Bathroom
- Features: 2-Piece
- Level: Main
Bathroom
- Features: 4-Piece
- Level: Second
Dining room
- Description: Combined W/Living, Above Grade Window, Hardwood Floor
- Level: Main
Family room
- Description: W/O To Patio
- Level: Second
Kitchen
- Description: Granite Floor, B/I Dishwasher, Breakfast Bar
- Level: Main
Kitchen
- Description: Eat-In Kitchen,Renovated
- Level: Main
Living room
- Description: Combined W/Dining, Hardwood Floor
- Level: Main
Heating
- Forced Air, Natural Gas
Cooling
- Central Air
Appliances
- Included: Dishwasher, Dryer, Refrigerator, Stove, Washer
Features
- Auto Garage Door Remote(s), Floor Drains, Separate Hydro Meters
- Windows: Window Coverings
- Basement: None
- Has fireplace: No
Interior area
- Total structure area: 1,367
- Total interior livable area: 1,367 sqft
- Finished area above ground: 1,367
Property
Parking
- Total spaces: 2
- Parking features: Attached Garage, Private Drive Single Wide
- Attached garage spaces: 1
- Uncovered spaces: 1
Features
- Frontage type: West
- Frontage length: 0.00
Lot
- Features: Urban, Greenbelt, Park, Place of Worship, Public Transit, Rec./Community Centre
Details
- Parcel number: 195980007
- Zoning: R1
Construction
Type & style
- Home type: Townhouse
- Architectural style: 3 Storey
- Property subtype: Row/Townhouse, Residential, Condominium
- Attached to another structure: Yes
Materials
- Brick, Concrete
- Roof: Asphalt Shing
Condition
- 16-30 Years
- New construction: No
- Year built: 1998
Utilities & green energy
- Sewer: Sewer (Municipal)
- Water: Municipal
Community & neighborhood
Location
- Region: Brampton
HOA & financial
HOA
- Has HOA: Yes
- HOA fee: C$120 other
- Amenities included: BBQs Permitted, Parking
Price history
| Date | Event | Price |
|---|---|---|
| 2/20/2025 | Sold | C$720,000C$527/sqft |
Source: ITSO #40685167 Report a problem | ||
Public tax history
Tax history is unavailable.
Neighborhood: Brampton West
Nearby schools
GreatSchools rating
No schools nearby
We couldn't find any schools near this home.


