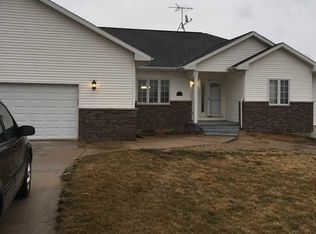Sold for $485,000
$485,000
9800 Hawks Haven Rd, Cedar Rapids, IA 52411
5beds
4,326sqft
Single Family Residence
Built in 2002
1.07 Acres Lot
$516,300 Zestimate®
$112/sqft
$3,388 Estimated rent
Home value
$516,300
$490,000 - $542,000
$3,388/mo
Zestimate® history
Loading...
Owner options
Explore your selling options
What's special
Welcome to this stunning 5-bedroom, 4-bathroom home nestled on a spacious 1-acre lot. Boasting over 4200 square feet of luxurious living space, this residence offers a perfect blend of elegance and modern convenience. Upon entering, you'll be greeted by new LVP flooring that flows seamlessly throughout the home. The remodeled kitchen is a culinary enthusiast's dream, featuring sleek countertops & ample storage. The main level presents a haven of comfort and style, highlighted by a primary bedroom retreat complete with sliding glass doors leading to the outdoors. The en suite bathroom is a true oasis, featuring dual sinks, a walk-in shower, and a freestanding tub. Dual walk-in closets provide an abundance of storage and organization space. Convenience is key with a main level laundry room and an attached three-stall garage. The garage even offers a loft area for additional storage or customization. As you explore the lower level, versatility abounds. An extra-large bedroom beckons, ready to transform into a private theater or a vibrant playroom. Another full bathroom ensures comfort and convenience. The lower level also offers plenty of room for recreational activities and an office space for all your professional needs.
Open the doors to the walkout basement and step onto your expansive 1-acre plus lot. The possibilities are endless for outdoor enjoyment and relaxation. This remarkable home combines spaciousness, modern updates, and thoughtful design, creating a haven you'll be proud to call your own. Don't miss the opportunity to experience the luxury and comfort of this exceptional property.
Zillow last checked: 8 hours ago
Listing updated: September 29, 2023 at 09:39am
Listed by:
Melissa Redinbaugh 319-550-5114,
Pinnacle Realty LLC
Bought with:
Amy Labs
Keller Williams Legacy Group
Source: CRAAR, CDRMLS,MLS#: 2305474 Originating MLS: Cedar Rapids Area Association Of Realtors
Originating MLS: Cedar Rapids Area Association Of Realtors
Facts & features
Interior
Bedrooms & bathrooms
- Bedrooms: 5
- Bathrooms: 4
- Full bathrooms: 4
Other
- Level: First
Heating
- Forced Air, Gas
Cooling
- Central Air
Appliances
- Included: Dryer, Dishwasher, Microwave, Range, Refrigerator, Range Hood, Washer
- Laundry: Main Level
Features
- Breakfast Bar, Dining Area, Separate/Formal Dining Room, Bath in Primary Bedroom, Main Level Primary
- Basement: Full
- Has fireplace: Yes
- Fireplace features: Electric, Primary Bedroom
Interior area
- Total interior livable area: 4,326 sqft
- Finished area above ground: 2,646
- Finished area below ground: 1,680
Property
Parking
- Total spaces: 3
- Parking features: Garage, See Remarks, Garage Door Opener
- Garage spaces: 3
Features
- Levels: Two
- Stories: 2
- Patio & porch: Deck, Patio
- Exterior features: Fence
Lot
- Size: 1.07 Acres
- Dimensions: 46609.20
Details
- Parcel number: 122427700900000
Construction
Type & style
- Home type: SingleFamily
- Architectural style: Two Story
- Property subtype: Single Family Residence
Materials
- Frame, Vinyl Siding
Condition
- New construction: No
- Year built: 2002
Utilities & green energy
- Sewer: Septic Tank
- Water: Well
Community & neighborhood
Location
- Region: Cedar Rapids
Other
Other facts
- Listing terms: Cash,Conventional,VA Loan
Price history
| Date | Event | Price |
|---|---|---|
| 9/29/2023 | Sold | $485,000-1.6%$112/sqft |
Source: | ||
| 8/18/2023 | Pending sale | $493,000$114/sqft |
Source: | ||
| 8/18/2023 | Listed for sale | $493,000+20.2%$114/sqft |
Source: | ||
| 6/1/2021 | Sold | $410,000+1476.9%$95/sqft |
Source: Public Record Report a problem | ||
| 10/4/2002 | Sold | $26,000+15.6%$6/sqft |
Source: Public Record Report a problem | ||
Public tax history
| Year | Property taxes | Tax assessment |
|---|---|---|
| 2024 | $5,188 +17.5% | $436,100 |
| 2023 | $4,414 +0.9% | $436,100 +37.4% |
| 2022 | $4,376 -2.9% | $317,300 |
Find assessor info on the county website
Neighborhood: 52411
Nearby schools
GreatSchools rating
- 7/10Alburnett Elementary SchoolGrades: PK-5Distance: 7.7 mi
- 10/10Alburnett Middle SchoolGrades: 6-8Distance: 7.7 mi
- 9/10Alburnett Junior-Senior High SchoolGrades: 9-12Distance: 7.7 mi
Schools provided by the listing agent
- Elementary: Alburnett
- Middle: Alburnett
- High: Alburnett
Source: CRAAR, CDRMLS. This data may not be complete. We recommend contacting the local school district to confirm school assignments for this home.
Get pre-qualified for a loan
At Zillow Home Loans, we can pre-qualify you in as little as 5 minutes with no impact to your credit score.An equal housing lender. NMLS #10287.
Sell with ease on Zillow
Get a Zillow Showcase℠ listing at no additional cost and you could sell for —faster.
$516,300
2% more+$10,326
With Zillow Showcase(estimated)$526,626
