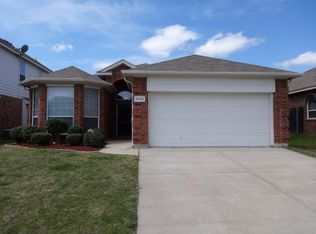SINGLE STORY CHARMER! Available July 1st. FLEXIBLE FLOOR PLAN, 3 bed, 2 bath with an OFFICE, or could be used as an additional bedroom. Located in a quiet, tree-lined neighborhood. Walk to park and trails. Easy access to freeways and shopping, minutes to downtown Fort Worth, Lockheed Martin and more. The well designed floor plan includes: a Nest thermostat, spacious kitchen with granite counters, and generously sized island, plenty of counter space and ample storage! Peaceful master suite in split bedroom design, master bath boasts a deep garden tub, separate shower and a walk in closet. Enclosed patio-sun room with small pet door is an unexpected bonus! Rooms painted with color have been painted to white and the outdoor playset has been removed. *Refrigerator, Washer, Dryer, Wall Mounted TV, all Shelves, Hooks, Mirrors, Drapes, Bathroom Shelving Units, Master Bedroom TV Mount, Solar Fence Lights, Garden Hoses, and Front Porch Rocker, stays with the home. Renter's Insurance Required. *Small cat or dog under 25 lbs. Please provide a current pet photo.
House for rent
$2,300/mo
9800 Autumn Sage Dr, Fort Worth, TX 76108
3beds
2,094sqft
Price may not include required fees and charges.
Single family residence
Available now
-- Pets
Central air
-- Laundry
-- Parking
-- Heating
What's special
Split bedroom designEnclosed patio-sun roomFlexible floor planPeaceful master suiteWalk in closetQuiet tree-lined neighborhoodGenerously sized island
- 12 days
- on Zillow |
- -- |
- -- |
Travel times
Start saving for your dream home
Consider a first-time homebuyer savings account designed to grow your down payment with up to a 6% match & 4.15% APY.
Facts & features
Interior
Bedrooms & bathrooms
- Bedrooms: 3
- Bathrooms: 2
- Full bathrooms: 2
Cooling
- Central Air
Appliances
- Included: Dishwasher, Microwave
Features
- Walk In Closet
Interior area
- Total interior livable area: 2,094 sqft
Property
Parking
- Details: Contact manager
Features
- Exterior features: Walk In Closet
Details
- Parcel number: 40352935
Construction
Type & style
- Home type: SingleFamily
- Property subtype: Single Family Residence
Community & HOA
Location
- Region: Fort Worth
Financial & listing details
- Lease term: Contact For Details
Price history
| Date | Event | Price |
|---|---|---|
| 6/19/2025 | Listed for rent | $2,300+4.8%$1/sqft |
Source: Zillow Rentals | ||
| 8/17/2023 | Listing removed | -- |
Source: Zillow Rentals | ||
| 5/5/2023 | Listed for rent | $2,195+4.8%$1/sqft |
Source: Zillow Rentals | ||
| 7/5/2022 | Listing removed | -- |
Source: | ||
| 6/15/2022 | Listed for rent | $2,095$1/sqft |
Source: | ||
![[object Object]](https://photos.zillowstatic.com/fp/84f8cecee5164eb8285b44fb59405155-p_i.jpg)
