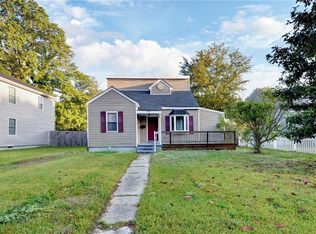Sold
$365,000
980 Winward Rd, Norfolk, VA 23513
3beds
1,728sqft
Single Family Residence
Built in 1942
-- sqft lot
$371,900 Zestimate®
$211/sqft
$2,463 Estimated rent
Home value
$371,900
$346,000 - $398,000
$2,463/mo
Zestimate® history
Loading...
Owner options
Explore your selling options
What's special
Wow! Don’t Miss The Opportunity To Own This Move-In-Ready 3 Bedroom, 2.5 Bathroom Home Is Sewells Gardens, Featuring Many Upgrades And In-Demand Attributes. The Downstairs, Open-Concept Floor Plan Connects The Kitchen, Living Spaces, And Backyard Access Into A Space Great For Entertaining. In The Updated Kitchen, You’ll Find Stainless Steel Appliances, Granite Counter Tops, Center Island, And A Pass-Through/Serving Window. The Utility Room Houses The Washer, Dryer, And Laundry Shoot For Convenient 1st Floor Laundry. Upstairs Features A Traditional Layout - A Primary Bedroom And Ensuite, Featuring A Double Vanity And Tiled Shower, As Well As Two Bedrooms With Jack & Jill Bathroom And Tiled Shower. The Backyard Is Ready For Play And A Small Homestead - With A Chicken Coop, Planter Boxes, Storage Shed, And Children’s Playset All Converting With The Property. Make This Your First And Only Stop!
Zillow last checked: 8 hours ago
Listing updated: May 28, 2025 at 03:05am
Listed by:
Nancy Barlow,
1st Class RealEstate Integrity 757-431-7521
Bought with:
Randy Sciangula
LPT Realty LLC
Source: REIN Inc.,MLS#: 10573763
Facts & features
Interior
Bedrooms & bathrooms
- Bedrooms: 3
- Bathrooms: 3
- Full bathrooms: 2
- 1/2 bathrooms: 1
Primary bedroom
- Level: Second
Bedroom
- Level: Second
Full bathroom
- Level: Second
Dining room
- Level: First
Kitchen
- Level: First
Living room
- Level: First
Utility room
- Level: First
Heating
- Electric
Cooling
- Central Air
Appliances
- Included: Dishwasher, Disposal, Dryer, Microwave, Electric Range, Refrigerator, Washer, Water Softener, Electric Water Heater
- Laundry: Dryer Hookup, Washer Hookup
Features
- Dual Entry Bath (Br & Br), Primary Sink-Double, Walk-In Closet(s), Ceiling Fan(s)
- Flooring: Carpet, Laminate/LVP
- Basement: Crawl Space
- Has fireplace: No
Interior area
- Total interior livable area: 1,728 sqft
Property
Parking
- Total spaces: 4
- Parking features: 4 Space, Multi Car, Off Street, Driveway
- Has uncovered spaces: Yes
Accessibility
- Accessibility features: Main Floor Laundry
Features
- Levels: Two
- Stories: 2
- Patio & porch: Deck, Porch
- Pool features: None
- Fencing: Back Yard,Wood,Fenced
- Waterfront features: Not Waterfront
Details
- Parcel number: 17825090
- Zoning: R-7
Construction
Type & style
- Home type: SingleFamily
- Architectural style: Colonial,Traditional
- Property subtype: Single Family Residence
Materials
- Vinyl Siding
- Roof: Asphalt Shingle
Condition
- New construction: No
- Year built: 1942
Utilities & green energy
- Sewer: City/County
- Water: City/County
Community & neighborhood
Location
- Region: Norfolk
- Subdivision: Sewells Gardens
HOA & financial
HOA
- Has HOA: No
Price history
Price history is unavailable.
Public tax history
| Year | Property taxes | Tax assessment |
|---|---|---|
| 2025 | $4,007 +3.9% | $325,800 +3.9% |
| 2024 | $3,857 +6.3% | $313,600 +8% |
| 2023 | $3,630 +7.2% | $290,400 +7.2% |
Find assessor info on the county website
Neighborhood: Sewells Gardens
Nearby schools
GreatSchools rating
- 4/10Norview Elementary SchoolGrades: PK-5Distance: 0.4 mi
- 2/10Norview Middle SchoolGrades: 6-8Distance: 0.2 mi
- 2/10Norview High SchoolGrades: 9-12Distance: 0.5 mi
Schools provided by the listing agent
- Elementary: Norview Elementary
- Middle: Norview Middle
- High: Norview
Source: REIN Inc.. This data may not be complete. We recommend contacting the local school district to confirm school assignments for this home.

Get pre-qualified for a loan
At Zillow Home Loans, we can pre-qualify you in as little as 5 minutes with no impact to your credit score.An equal housing lender. NMLS #10287.
Sell for more on Zillow
Get a free Zillow Showcase℠ listing and you could sell for .
$371,900
2% more+ $7,438
With Zillow Showcase(estimated)
$379,338