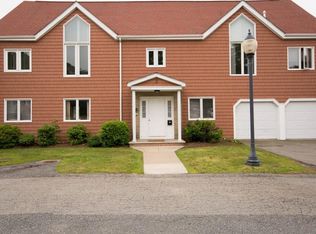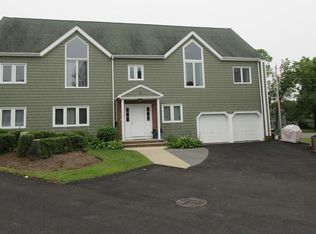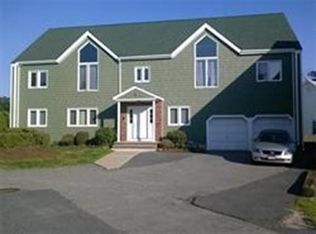PRICE REDUCED!! Commuters Dream, easy access to 24 North.....This unique home sits in the quiet north end with vaulted ceilings in the living room, hardwood flooring, and beautiful arched windows and window treatments. Secured front entrance to the 2nd & 3rd floor of a 3 unit building. Association is 100% owner occupied!! Loft style upper level for the large master bedroom with two large closets, and a master bathroom. Skylights bring in the sun and night stars! Kitchen boasts beautiful cabinets and appliances are less than 5 years old. Enjoy your private deck for outdoor relaxation. AC and Heating System replaced 4 years ago. Enjoy endless hot water with a 3 year young tankless hot water unit. And if having your own separate basement space for laundry and extra storage isn't enough, you'll love the extra long garage, which offers lots of space in addition to your vehicle. This home has been meticulously maintained....add your personal touches to make this all yours!
This property is off market, which means it's not currently listed for sale or rent on Zillow. This may be different from what's available on other websites or public sources.



