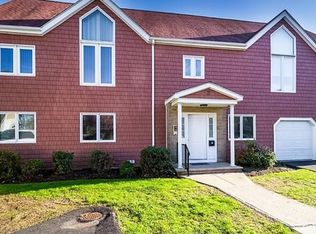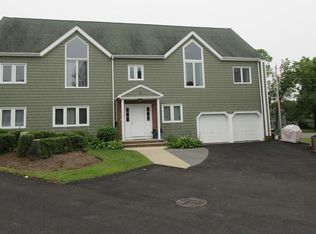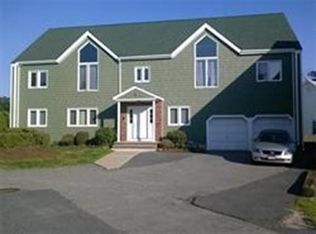Bright affordable one level -no stairs condo at Sunwood offers 3 bedrooms, 2 bathrooms, large kitchen, dining and living room- simply SPACIOUS! This condo was loved by the owners and is freshly painted, includes new flooring and all appliances. The extra long garage gives room for additional storage, bikes, tools and space for the car. A favorite is the freshly painted shady red deck-perfect to chill in the afternoons. Professionally maintained-this condo is currently 100% owner occupied and just minutes to highway and all conveniences this condo feels more as if your in the country with its excellent sought over location of Wilson rd in the North End of Fall River.
This property is off market, which means it's not currently listed for sale or rent on Zillow. This may be different from what's available on other websites or public sources.


