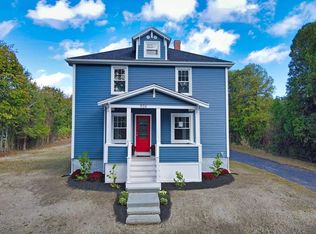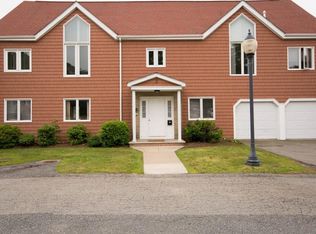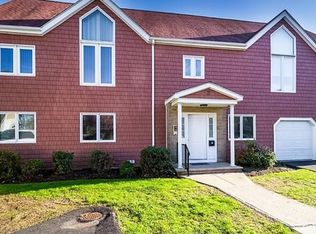Beautiful townhouse located in Fall River's desirable North End. Featuring Cathedral ceilings, hardwood floors throughout, gourmet kitchen with granite counter tops and open floor plan. This property also features a formal dining room, two full bathrooms and a private deck for family cookouts. Lots of natural light from oversized windows and skylights. Private master suite with double sinks, double closets and balcony overlooking the first floor. One car garage and extra storage as well. Located just minutes to major highways. Buyer and buyer's agent to verify all information. Data herein deemed reliable but not guaranteed.
This property is off market, which means it's not currently listed for sale or rent on Zillow. This may be different from what's available on other websites or public sources.



