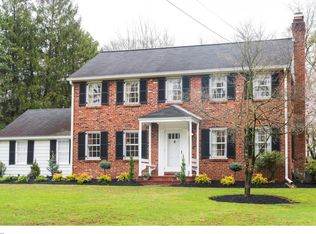Spacious colonial split on a beautiful landscaped .87 acre lot. Formal Living Room with wood burning fireplace and large windows overlooking luscious back yard. Formal Dining Room is located off the Foyer and is adjacent to the bright and sunny eat-in gourmet Kitchen with new cook top and 2 skylights. You can access the screened porch from the kitchen or the living room. The next upper level features the Master Bedroom with built-ins, walk in closet and full bath, as well as two other bedrooms and hall tiled bath with oversized stall shower. The next upper level features fourth bedroom with full bath and a fifth bedroom. Hardwood floors throughout main level and bedrooms. There is a lower level walkout Family Room with large windows and powder room. Don't forget to walk through the garage to more storage, laundry area, mechanicals and bonus space for ping pong table, pool table, etc. This home has exceptional closet space. Beautiful landscaped private level yard with mature trees and plantings. Two car attached garage. Conveniently located on the Main Line, close to shopping, restaurants, major arteries and public transportation. Home located in award winning Tredyffrin-Easttown school district.
This property is off market, which means it's not currently listed for sale or rent on Zillow. This may be different from what's available on other websites or public sources.

