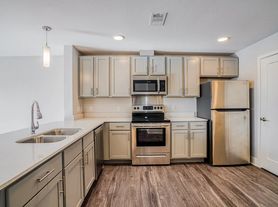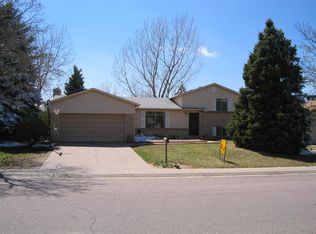Step into a clean, updated home designed for comfort and practical living including New refrigerator purchased in 2024, new kitchen faucet, and a professionally installed radon mitigation system for safe indoor air. This 3-bedroom, 2-bath property offers 1,072 square feet of well-planned space, featuring new LVP flooring, fresh paint, and newer windows that enhance natural light and energy efficiency. The updated kitchen and remodeled bathrooms bring a modern, move-in-ready feel throughout the home.
The bright living area and comfortable bedrooms create an easy day-to-day flow, supported by central air for year-round comfort. Outside, a detached 2-car garage provides secure parking, storage, or workspace options. The covered back patio extends your outdoor living space and offers a relaxing place to unwind or entertain.
This home is in a highly convenient Aurora location, just minutes from major employment and research centers including Anschutz Medical Center, UCHealth, Children's Hospital Colorado, the Medical Center of Aurora, and Buckley Space Force Base. With quick access to daily amenities and transportation routes, the location adds significant value and practicality for a variety of lifestyles.
Application Fee: Zillows fee
Lease term is negotiable 6-12 months
Month rent: $2750
Security deposit: $2750
Utilities: must go into tenant name and are paid by tenant additional beyond monthly rent
House for rent
Accepts Zillow applications
$2,750/mo
980 Vaughn St, Aurora, CO 80011
3beds
1,072sqft
Price may not include required fees and charges.
Single family residence
Available Thu Jan 1 2026
Small dogs OK
Central air
In unit laundry
Detached parking
Forced air
What's special
Fresh paintNew kitchen faucetComfortable bedroomsNew lvp flooringUpdated kitchenRemodeled bathrooms
- 9 days |
- -- |
- -- |
Zillow last checked: 9 hours ago
Listing updated: December 08, 2025 at 12:54pm
Travel times
Facts & features
Interior
Bedrooms & bathrooms
- Bedrooms: 3
- Bathrooms: 2
- Full bathrooms: 2
Heating
- Forced Air
Cooling
- Central Air
Appliances
- Included: Dishwasher, Dryer, Microwave, Oven, Refrigerator, Washer
- Laundry: In Unit
Features
- Flooring: Carpet, Hardwood
Interior area
- Total interior livable area: 1,072 sqft
Property
Parking
- Parking features: Detached
- Details: Contact manager
Features
- Exterior features: Heating system: Forced Air, Lawn, Xeriscape
Details
- Parcel number: 197301414005
Construction
Type & style
- Home type: SingleFamily
- Property subtype: Single Family Residence
Community & HOA
Location
- Region: Aurora
Financial & listing details
- Lease term: 6 Month
Price history
| Date | Event | Price |
|---|---|---|
| 12/5/2025 | Listed for rent | $2,750+44.7%$3/sqft |
Source: Zillow Rentals | ||
| 8/14/2024 | Sold | $400,000+0%$373/sqft |
Source: | ||
| 7/16/2024 | Pending sale | $399,999$373/sqft |
Source: | ||
| 6/27/2024 | Listed for sale | $399,999+33.3%$373/sqft |
Source: | ||
| 3/24/2021 | Listing removed | -- |
Source: Owner | ||
Neighborhood: Jewell Heights - Hoffman Heights
Nearby schools
GreatSchools rating
- 3/10Vaughn Elementary SchoolGrades: PK-5Distance: 0.3 mi
- 4/10Aurora Central High SchoolGrades: PK-12Distance: 0.9 mi
- 4/10North Middle School Health Sciences And TechnologyGrades: 6-8Distance: 1.4 mi

