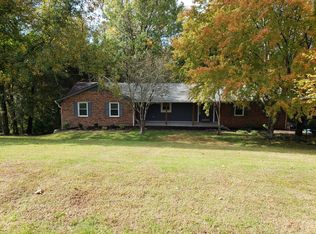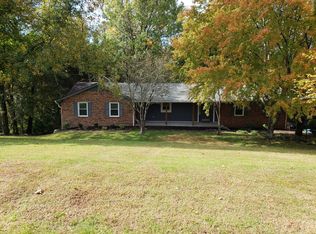Closed
$645,000
980 Vanderbilt Rd, Mount Juliet, TN 37122
4beds
2,700sqft
Single Family Residence, Residential
Built in 1973
1.7 Acres Lot
$658,100 Zestimate®
$239/sqft
$3,369 Estimated rent
Home value
$658,100
$612,000 - $704,000
$3,369/mo
Zestimate® history
Loading...
Owner options
Explore your selling options
What's special
More pictures coming soon! This beautifully remodeled ranch home, complete with a basement, features an open floor plan. The brand-new kitchen includes brushed gold fixtures, quartz countertops, stainless steel appliances, and a breakfast area that opens to the family room with a gas fireplace. The main floor boasts refinished hardwoods and a Master Suite with double vanities, a separate glass shower, a soaking tub, and a walk-in closet with custom Elfa shelving. There's also a lovely screened porch at the back. The basement offers two bedrooms, a cozy den with a wood-burning fireplace, a large laundry area, and office space. The exterior is enhanced with a German Smear finish and new shutters. Custom drapes, shades, and blinds are included throughout the home.
Zillow last checked: 8 hours ago
Listing updated: July 02, 2024 at 12:58pm
Listing Provided by:
Conner Jones 618-335-3183,
Mark Spain Real Estate
Bought with:
Sean Herman, 361516
Red Barn Realty
Source: RealTracs MLS as distributed by MLS GRID,MLS#: 2658520
Facts & features
Interior
Bedrooms & bathrooms
- Bedrooms: 4
- Bathrooms: 3
- Full bathrooms: 3
- Main level bedrooms: 2
Heating
- Central, Natural Gas
Cooling
- Central Air, Electric
Appliances
- Included: Dishwasher, Microwave, Refrigerator, Electric Oven, Electric Range
Features
- Ceiling Fan(s), Extra Closets, In-Law Floorplan, Redecorated, Walk-In Closet(s)
- Flooring: Carpet, Wood, Laminate, Tile
- Basement: Finished
- Number of fireplaces: 2
- Common walls with other units/homes: End Unit
Interior area
- Total structure area: 2,700
- Total interior livable area: 2,700 sqft
- Finished area above ground: 2,700
Property
Parking
- Total spaces: 6
- Parking features: Garage Door Opener, Garage Faces Side, Concrete, Driveway
- Garage spaces: 2
- Uncovered spaces: 4
Features
- Levels: One
- Stories: 2
- Patio & porch: Deck, Covered, Patio, Screened
Lot
- Size: 1.70 Acres
- Features: Sloped
Details
- Parcel number: 050 01300 000
- Special conditions: Standard
Construction
Type & style
- Home type: SingleFamily
- Property subtype: Single Family Residence, Residential
- Attached to another structure: Yes
Materials
- Brick
- Roof: Shingle
Condition
- New construction: No
- Year built: 1973
Utilities & green energy
- Sewer: Septic Tank
- Water: Public
- Utilities for property: Electricity Available, Water Available
Community & neighborhood
Security
- Security features: Smoke Detector(s)
Location
- Region: Mount Juliet
- Subdivision: Hays Hill 2
Price history
| Date | Event | Price |
|---|---|---|
| 7/1/2024 | Sold | $645,000$239/sqft |
Source: | ||
| 6/4/2024 | Contingent | $645,000$239/sqft |
Source: | ||
| 5/25/2024 | Listed for sale | $645,000+57.3%$239/sqft |
Source: | ||
| 4/21/2020 | Sold | $410,000-3.5%$152/sqft |
Source: | ||
| 2/25/2020 | Listed for sale | $424,900+70%$157/sqft |
Source: Regal Realty Group #2126060 Report a problem | ||
Public tax history
| Year | Property taxes | Tax assessment |
|---|---|---|
| 2024 | $1,676 | $87,775 |
| 2023 | $1,676 | $87,775 |
| 2022 | $1,676 | $87,775 |
Find assessor info on the county website
Neighborhood: 37122
Nearby schools
GreatSchools rating
- 8/10Lakeview Elementary SchoolGrades: K-5Distance: 0.6 mi
- 7/10Mt. Juliet Middle SchoolGrades: 6-8Distance: 3.2 mi
- 8/10Green Hill High SchoolGrades: 9-12Distance: 1.8 mi
Schools provided by the listing agent
- Elementary: Lakeview Elementary School
- Middle: Mt. Juliet Middle School
- High: Green Hill High School
Source: RealTracs MLS as distributed by MLS GRID. This data may not be complete. We recommend contacting the local school district to confirm school assignments for this home.
Get a cash offer in 3 minutes
Find out how much your home could sell for in as little as 3 minutes with a no-obligation cash offer.
Estimated market value$658,100
Get a cash offer in 3 minutes
Find out how much your home could sell for in as little as 3 minutes with a no-obligation cash offer.
Estimated market value
$658,100

