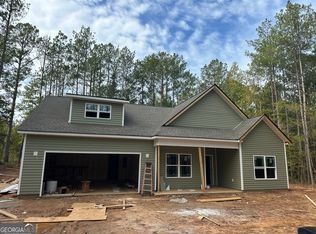Beautiful Custom Built. Four sided brick home nestled in 8.78 acres. Main home Is over 3900 square feet of fabulousness. Huge master bedroom on main with double vanity, huge double shower and two large walk in closets. Large Pantry/Laundry room. Crown molding throughout. LARGE Kitchen has beautiful quartz countertops and custom made maple cabinets. All doors upstairs are solid pine. Sunroom With wooden ceiling overlooks backyard. Basement includes large bedroom with full bathroom and curently den area, where two other bedrooms could be possibly built to accomadate large family. Also on the property is a two bedroom cottage. Perfect for an in law suite or teenagers. the possibilitites are endless with this property.
This property is off market, which means it's not currently listed for sale or rent on Zillow. This may be different from what's available on other websites or public sources.
