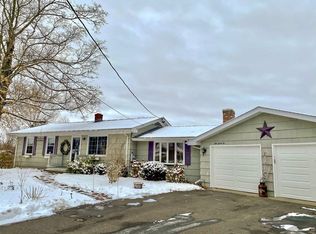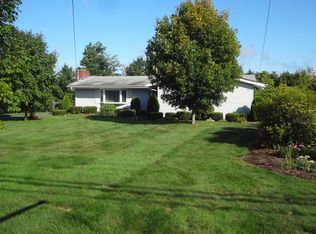Completely Remodeled, Brick Ranch Style Home with acreage in Wilbraham, MA. Attractive Curb Appeal with a newer roof, new vinyl replacement windows, new shutters, new gutters, new garage and entry doors. The exterior of the home pops with style and sits pretty on professionally landscaped grounds. The interior is stunning featuring an open floor plan, new kitchen with an abundance of white cabinetry, granite counter tops, backsplash fully outfitted with stainless appliances. The kitchen has a large dining area that flows with clear sightlines into the bright & airy living room. The recessed lighting and natural light make the hardwood flooring gleam. The basement is professionally finished adding additional living space. A short walk to the state of the art Minnechaug Regional High School Campus boasting plush grounds, fields, tennis and walking track. Take the sidewalks into the center of our nostalgic town and enjoy this active community. This home is a must see!
This property is off market, which means it's not currently listed for sale or rent on Zillow. This may be different from what's available on other websites or public sources.


