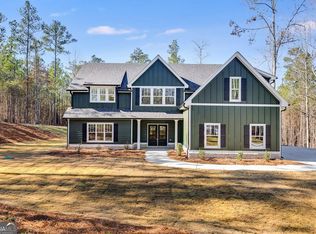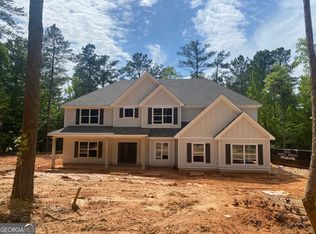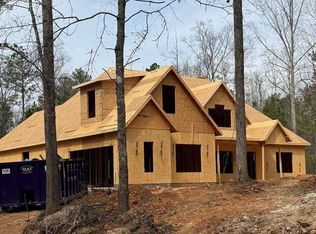Closed
$609,914
980 Temple Draketown Rd, Temple, GA 30179
5beds
3,670sqft
Single Family Residence
Built in 2024
4 Acres Lot
$606,600 Zestimate®
$166/sqft
$3,133 Estimated rent
Home value
$606,600
$564,000 - $649,000
$3,133/mo
Zestimate® history
Loading...
Owner options
Explore your selling options
What's special
Tucked among the trees in scenic North Carroll County, the Pendleton Plan is currently active-and it's sure to impress! From the moment you step through the grand double-height foyer, you'll feel right at home. To the right, a formal dining room sets the tone for elegant entertaining. The two-story family room features a striking stone wood-burning fireplace, creating a cozy yet dramatic gathering space. The main-level Owner's Suite is a peaceful retreat, complete with a soaking tub, tiled shower, and dual vanities. The kitchen is a chef's delight, featuring a central island perfect for casual meals or serving guests, a vaulted breakfast area, and upgraded stainless steel appliances-including a cooktop, vent hood, wall oven, microwave, and dishwasher. Additional main-level conveniences include a walk-in pantry, laundry room, and powder room for guests. Upstairs, wood stairs lead to a spacious recreation room/loft area, plus four more bedrooms and two full baths-ideal for family, guests, or a home office setup. Enjoy outdoor living on the covered back patio. Built with energy efficiency in mind, the home includes spray foam insulation and SMART HOME technology. Fiber internet is ready at the road. Additional highlights include a concrete driveway and a comprehensive 1-2-10 warranty for peace of mind. Don't delay-this beauty won't last long!
Zillow last checked: 8 hours ago
Listing updated: June 20, 2025 at 12:20pm
Listed by:
Meri Suddeth 770-361-1681,
Metro West Realty Group LLC
Bought with:
Tiffany Stone, 343426
BHGRE Metro Brokers
Source: GAMLS,MLS#: 10516559
Facts & features
Interior
Bedrooms & bathrooms
- Bedrooms: 5
- Bathrooms: 4
- Full bathrooms: 3
- 1/2 bathrooms: 1
- Main level bathrooms: 1
- Main level bedrooms: 1
Kitchen
- Features: Breakfast Area, Kitchen Island
Heating
- Electric, Forced Air, Heat Pump
Cooling
- Central Air, Electric, Heat Pump, Zoned
Appliances
- Included: Dishwasher, Electric Water Heater, Microwave
- Laundry: Common Area
Features
- Master On Main Level, Soaking Tub, Walk-In Closet(s)
- Flooring: Carpet, Other, Tile, Vinyl
- Windows: Double Pane Windows
- Basement: None
- Attic: Pull Down Stairs
- Number of fireplaces: 1
- Fireplace features: Family Room
Interior area
- Total structure area: 3,670
- Total interior livable area: 3,670 sqft
- Finished area above ground: 3,670
- Finished area below ground: 0
Property
Parking
- Total spaces: 2
- Parking features: Attached, Garage, Garage Door Opener, Kitchen Level
- Has attached garage: Yes
Features
- Levels: Two
- Stories: 2
- Patio & porch: Deck, Patio
Lot
- Size: 4 Acres
- Features: Level
Details
- Parcel number: 098 0043
Construction
Type & style
- Home type: SingleFamily
- Architectural style: Traditional
- Property subtype: Single Family Residence
Materials
- Concrete, Stone
- Foundation: Slab
- Roof: Composition
Condition
- Under Construction
- New construction: Yes
- Year built: 2024
Details
- Warranty included: Yes
Utilities & green energy
- Sewer: Septic Tank
- Water: Well
- Utilities for property: Cable Available, Electricity Available
Green energy
- Energy efficient items: Insulation, Thermostat
Community & neighborhood
Community
- Community features: None
Location
- Region: Temple
- Subdivision: None - 4 acres
HOA & financial
HOA
- Has HOA: No
- Services included: None
Other
Other facts
- Listing agreement: Exclusive Right To Sell
- Listing terms: Cash,Conventional,FHA,VA Loan
Price history
| Date | Event | Price |
|---|---|---|
| 6/18/2025 | Sold | $609,914$166/sqft |
Source: | ||
| 5/16/2025 | Pending sale | $609,914$166/sqft |
Source: | ||
| 5/7/2025 | Listed for sale | $609,914$166/sqft |
Source: | ||
| 3/17/2025 | Pending sale | $609,914$166/sqft |
Source: | ||
| 3/3/2025 | Listed for sale | $609,914$166/sqft |
Source: | ||
Public tax history
| Year | Property taxes | Tax assessment |
|---|---|---|
| 2024 | $381 | $16,840 |
Find assessor info on the county website
Neighborhood: 30179
Nearby schools
GreatSchools rating
- 7/10Providence Elementary SchoolGrades: PK-5Distance: 3.8 mi
- 5/10Temple Middle SchoolGrades: 6-8Distance: 3.8 mi
- 6/10Temple High SchoolGrades: 9-12Distance: 4.8 mi
Schools provided by the listing agent
- Elementary: Vance-Providence Elementary
- Middle: Temple
- High: Temple
Source: GAMLS. This data may not be complete. We recommend contacting the local school district to confirm school assignments for this home.
Get a cash offer in 3 minutes
Find out how much your home could sell for in as little as 3 minutes with a no-obligation cash offer.
Estimated market value
$606,600


